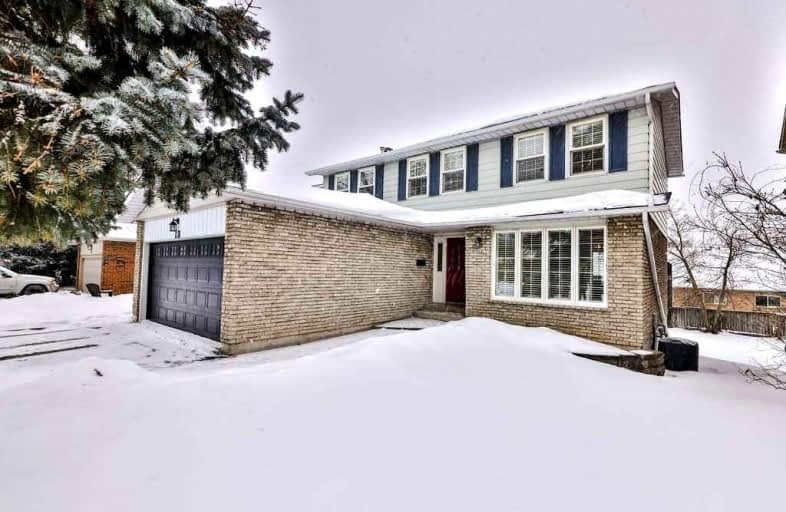Sold on Feb 06, 2022
Note: Property is not currently for sale or for rent.

-
Type: Detached
-
Style: 2-Storey
-
Size: 1500 sqft
-
Lot Size: 50 x 130.62 Feet
-
Age: 31-50 years
-
Taxes: $5,309 per year
-
Days on Site: 11 Days
-
Added: Jan 26, 2022 (1 week on market)
-
Updated:
-
Last Checked: 2 months ago
-
MLS®#: X5481740
-
Listed By: Re/max escarpment team logue realty, brokerage
Detach 2Stry In Mature Neighbourhood W/Updtd Hrdwd Flrs, Trim, Smooth Ceilings, Kitchen Open To Main Living Area, Redone Cabs, Upgrd Applncs. Upstrs, Lrg Primary Suite W/Redone Ensuite & Walk-In Closet + 3 Addnl Bdrms & Renvtd 4Pc Main Bath. Lwr Lvl Fnshd W/Recrm, Fp, Wide Plank Flring & Walk-Out To Bckyrd. Great In-Law Suite Option W/Priv Access. Mature Bckyrd W/Upper Deck & Fenced.
Extras
Incl: F, S, Dw, W/D, Elfs, All Window Coverings, Bathroom Mirrors, Gdo & Remotes, Kitchen Shelves Excl: Craft Table In Upstairs Office Rentals: Furnace/Ac/Hwt
Property Details
Facts for 18 Fern Street, Hamilton
Status
Days on Market: 11
Last Status: Sold
Sold Date: Feb 06, 2022
Closed Date: Apr 28, 2022
Expiry Date: Apr 29, 2022
Sold Price: $1,400,000
Unavailable Date: Feb 06, 2022
Input Date: Jan 26, 2022
Prior LSC: Listing with no contract changes
Property
Status: Sale
Property Type: Detached
Style: 2-Storey
Size (sq ft): 1500
Age: 31-50
Area: Hamilton
Community: Waterdown
Availability Date: Tbd
Inside
Bedrooms: 4
Bathrooms: 3
Kitchens: 1
Rooms: 8
Den/Family Room: Yes
Air Conditioning: Central Air
Fireplace: Yes
Washrooms: 3
Building
Basement: Full
Basement 2: Part Fin
Heat Type: Forced Air
Heat Source: Gas
Exterior: Brick
Water Supply: Municipal
Special Designation: Unknown
Parking
Driveway: Pvt Double
Garage Spaces: 2
Garage Type: Attached
Covered Parking Spaces: 2
Total Parking Spaces: 4
Fees
Tax Year: 2021
Tax Legal Description: Pcl 22-1, Sec M140; Lt 22, Pl M140; S/T Lt25652**
Taxes: $5,309
Land
Cross Street: Cedar St To Fern Ave
Municipality District: Hamilton
Fronting On: East
Pool: None
Sewer: Sewers
Lot Depth: 130.62 Feet
Lot Frontage: 50 Feet
Additional Media
- Virtual Tour: https://unbranded.youriguide.com/18_fern_ave_waterdown_on/
Rooms
Room details for 18 Fern Street, Hamilton
| Type | Dimensions | Description |
|---|---|---|
| Foyer Ground | - | |
| Living Ground | 3.43 x 4.88 | |
| Dining Ground | 3.17 x 2.84 | |
| Kitchen Ground | 4.14 x 3.15 | |
| Family Ground | 3.35 x 4.72 | |
| Mudroom Ground | 2.29 x 1.19 | |
| Prim Bdrm 2nd | 3.58 x 5.36 | |
| 2nd Br 2nd | 3.02 x 2.95 | |
| 3rd Br 2nd | 4.22 x 2.95 | |
| 4th Br 2nd | 3.02 x 3.91 | |
| Rec Bsmt | 10.49 x 5.87 |
| XXXXXXXX | XXX XX, XXXX |
XXXX XXX XXXX |
$X,XXX,XXX |
| XXX XX, XXXX |
XXXXXX XXX XXXX |
$X,XXX,XXX |
| XXXXXXXX XXXX | XXX XX, XXXX | $1,400,000 XXX XXXX |
| XXXXXXXX XXXXXX | XXX XX, XXXX | $1,349,900 XXX XXXX |

École élémentaire catholique Curé-Labrosse
Elementary: CatholicChar-Lan Intermediate School
Elementary: PublicIona Academy
Elementary: CatholicHoly Trinity Catholic Elementary School
Elementary: CatholicÉcole élémentaire catholique de l'Ange-Gardien
Elementary: CatholicWilliamstown Public School
Elementary: PublicSt Matthew Catholic Secondary School
Secondary: CatholicÉcole secondaire publique L'Héritage
Secondary: PublicCharlottenburgh and Lancaster District High School
Secondary: PublicSt Lawrence Secondary School
Secondary: PublicÉcole secondaire catholique La Citadelle
Secondary: CatholicHoly Trinity Catholic Secondary School
Secondary: Catholic

