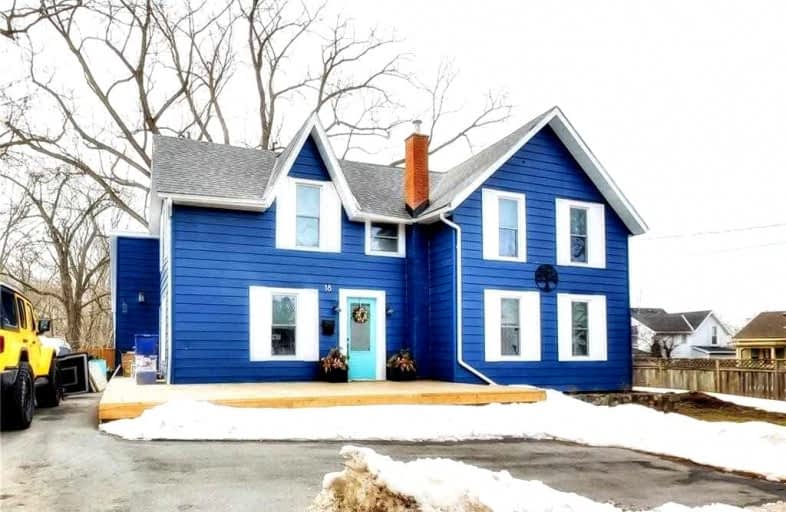Sold on Apr 22, 2022
Note: Property is not currently for sale or for rent.

-
Type: Detached
-
Style: 2-Storey
-
Size: 2000 sqft
-
Lot Size: 81.4 x 121.26 Feet
-
Age: 51-99 years
-
Taxes: $5,005 per year
-
Days on Site: 42 Days
-
Added: Mar 10, 2022 (1 month on market)
-
Updated:
-
Last Checked: 2 months ago
-
MLS®#: X5531990
-
Listed By: Re/max escarpment realty inc., brokerage
Recently Renovated Character Home Walking Distance To The Bruce Trail. Spacious 2410 Sf Plus Basement (Per Mpac), With Easy Access To The Qew Set On An 80 Foot Wide Lot. It Features An Updated, Eat-In Kitchen With Sliding Door Access To An Upper Deck Offering Amazing Views Of The Private Backyard & Niagara Escarpment. Massive Family Room With Gleaming Floors - Perfect For Entertaining & Relaxing. Main Floor Also Has A Powder Room, Laundry Room.
Extras
Inclusions: Fridge, Stove, B/I Dishwasher, Stackable Washer And Dryer. All Window Coverings And All Elfs. Exclusions: None
Property Details
Facts for 18 Mountain Street, Grimsby
Status
Days on Market: 42
Last Status: Sold
Sold Date: Apr 22, 2022
Closed Date: May 13, 2022
Expiry Date: Aug 05, 2022
Sold Price: $950,000
Unavailable Date: Apr 22, 2022
Input Date: Mar 10, 2022
Property
Status: Sale
Property Type: Detached
Style: 2-Storey
Size (sq ft): 2000
Age: 51-99
Area: Grimsby
Availability Date: Immediate
Assessment Amount: $420,000
Assessment Year: 2016
Inside
Bedrooms: 4
Bathrooms: 2
Kitchens: 1
Rooms: 7
Den/Family Room: Yes
Air Conditioning: Central Air
Fireplace: Yes
Laundry Level: Main
Washrooms: 2
Building
Basement: Full
Basement 2: W/O
Heat Type: Forced Air
Heat Source: Gas
Exterior: Alum Siding
Exterior: Stone
Elevator: N
UFFI: No
Water Supply: Municipal
Special Designation: Unknown
Other Structures: Workshop
Parking
Driveway: Private
Garage Type: None
Covered Parking Spaces: 3
Total Parking Spaces: 3
Fees
Tax Year: 2021
Tax Legal Description: Pt Lt 133 Cp Pl 4 Grimsby, Pt 2 30R11261; Grimsby
Taxes: $5,005
Highlights
Feature: Clear View
Feature: School
Feature: Wooded/Treed
Land
Cross Street: Mountain St & Elm St
Municipality District: Grimsby
Fronting On: North
Parcel Number: 460410379
Pool: None
Sewer: Sewers
Lot Depth: 121.26 Feet
Lot Frontage: 81.4 Feet
Acres: < .50
Zoning: Trm
Rooms
Room details for 18 Mountain Street, Grimsby
| Type | Dimensions | Description |
|---|---|---|
| Dining Main | 4.09 x 3.53 | |
| Family Main | 6.96 x 5.18 | |
| Kitchen Main | 3.56 x 5.92 | Eat-In Kitchen |
| Laundry Main | - | |
| Bathroom Main | - | 2 Pc Bath |
| Br 2nd | 3.51 x 5.36 | |
| 2nd Br 2nd | 3.76 x 4.14 | |
| 3rd Br 2nd | 5.26 x 3.05 | |
| 4th Br 2nd | 3.48 x 3.78 | |
| Bathroom 2nd | - |
| XXXXXXXX | XXX XX, XXXX |
XXXX XXX XXXX |
$XXX,XXX |
| XXX XX, XXXX |
XXXXXX XXX XXXX |
$XXX,XXX |
| XXXXXXXX XXXX | XXX XX, XXXX | $950,000 XXX XXXX |
| XXXXXXXX XXXXXX | XXX XX, XXXX | $974,900 XXX XXXX |

École élémentaire publique L'Héritage
Elementary: PublicChar-Lan Intermediate School
Elementary: PublicSt Peter's School
Elementary: CatholicHoly Trinity Catholic Elementary School
Elementary: CatholicÉcole élémentaire catholique de l'Ange-Gardien
Elementary: CatholicWilliamstown Public School
Elementary: PublicÉcole secondaire publique L'Héritage
Secondary: PublicCharlottenburgh and Lancaster District High School
Secondary: PublicSt Lawrence Secondary School
Secondary: PublicÉcole secondaire catholique La Citadelle
Secondary: CatholicHoly Trinity Catholic Secondary School
Secondary: CatholicCornwall Collegiate and Vocational School
Secondary: Public

