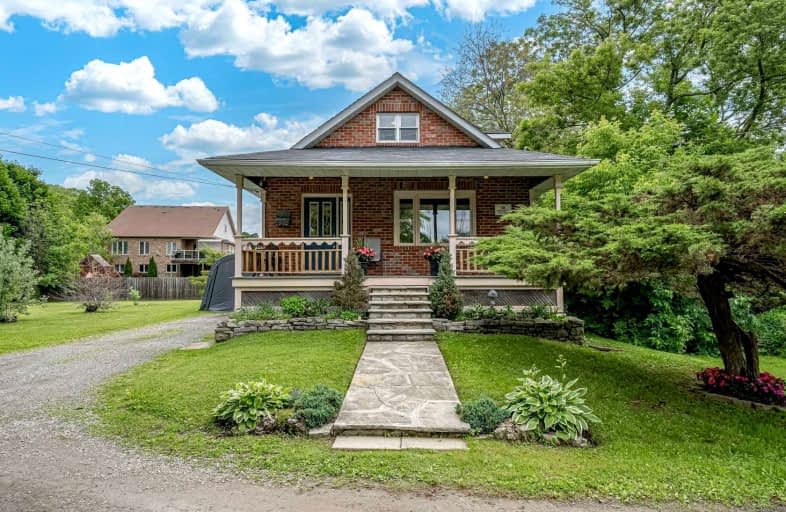Sold on Jul 11, 2022
Note: Property is not currently for sale or for rent.

-
Type: Detached
-
Style: 1 1/2 Storey
-
Size: 1500 sqft
-
Lot Size: 120.1 x 125 Feet
-
Age: 100+ years
-
Taxes: $5,774 per year
-
Days on Site: 28 Days
-
Added: Jun 13, 2022 (4 weeks on market)
-
Updated:
-
Last Checked: 2 months ago
-
MLS®#: X5658558
-
Listed By: Michael st. jean realty inc
Propane Tanks Are Rented. Rare Property!! Amazing Dundas Location Nestled Right In The Dundas Driving Park. 120X125 Foot Lot. Possible Lot Severance To Build Your Dream Home. Buyer To Complete Their Own Due Diligence.48 Hour Irrevocable On All Offers.
Extras
Pt Lot 3, Registrar's Compiled Plan 1385 , Part 1 & 2 , 62R8945 , S/T Cd473506, T/W Firstly Described Right Of Way ; Dundas City Of Hamilton 5th Bedroom In Basement 4.04 X 3.35**Interboard Listing: Hamilton - Burlington R. E. Assoc**
Property Details
Facts for 18 Dundas Park Road, Hamilton
Status
Days on Market: 28
Last Status: Sold
Sold Date: Jul 11, 2022
Closed Date: Oct 31, 2022
Expiry Date: Oct 03, 2022
Sold Price: $1,400,000
Unavailable Date: Jul 11, 2022
Input Date: Jun 14, 2022
Prior LSC: Listing with no contract changes
Property
Status: Sale
Property Type: Detached
Style: 1 1/2 Storey
Size (sq ft): 1500
Age: 100+
Area: Hamilton
Community: Dundas
Availability Date: Flexible
Assessment Amount: $522,000
Assessment Year: 2016
Inside
Bedrooms: 3
Bedrooms Plus: 2
Bathrooms: 3
Kitchens: 1
Rooms: 5
Den/Family Room: Yes
Air Conditioning: None
Fireplace: No
Laundry Level: Main
Washrooms: 3
Building
Basement: Finished
Basement 2: Full
Heat Type: Forced Air
Heat Source: Propane
Exterior: Brick
Exterior: Vinyl Siding
Water Supply: Municipal
Special Designation: Unknown
Parking
Driveway: Front Yard
Garage Type: None
Covered Parking Spaces: 8
Total Parking Spaces: 8
Fees
Tax Year: 2021
Tax Legal Description: Pt Lot 3, Registrar's Compiled Plan 1385 , Part 1
Taxes: $5,774
Land
Cross Street: Main To Cross To Dun
Municipality District: Hamilton
Fronting On: West
Parcel Number: 175840005
Pool: None
Sewer: Sewers
Lot Depth: 125 Feet
Lot Frontage: 120.1 Feet
Acres: < .50
Rooms
Room details for 18 Dundas Park Road, Hamilton
| Type | Dimensions | Description |
|---|---|---|
| Foyer Main | 2.57 x 3.02 | |
| Kitchen Main | 3.23 x 7.09 | |
| Living Main | 4.06 x 3.84 | |
| Br Main | 3.81 x 3.73 | |
| Bathroom Main | 2.69 x 1.55 | 3 Pc Bath |
| Laundry Main | 1.88 x 2.24 | |
| Bathroom Upper | 2.59 x 2.08 | 3 Pc Bath |
| 2nd Br Upper | 6.73 x 3.66 | |
| 3rd Br Upper | 2.59 x 2.08 | |
| Bathroom Bsmt | 2.13 x 1.55 | |
| Rec Bsmt | 3.40 x 3.35 | |
| 4th Br Bsmt | 3.73 x 3.40 |
| XXXXXXXX | XXX XX, XXXX |
XXXX XXX XXXX |
$X,XXX,XXX |
| XXX XX, XXXX |
XXXXXX XXX XXXX |
$X,XXX,XXX |
| XXXXXXXX XXXX | XXX XX, XXXX | $1,400,000 XXX XXXX |
| XXXXXXXX XXXXXX | XXX XX, XXXX | $1,699,900 XXX XXXX |

École élémentaire catholique Curé-Labrosse
Elementary: CatholicÉcole élémentaire publique Le Sommet
Elementary: PublicÉcole intermédiaire catholique - Pavillon Hawkesbury
Elementary: CatholicÉcole élémentaire publique Nouvel Horizon
Elementary: PublicÉcole élémentaire catholique de l'Ange-Gardien
Elementary: CatholicÉcole élémentaire catholique Paul VI
Elementary: CatholicÉcole secondaire catholique Le Relais
Secondary: CatholicCharlottenburgh and Lancaster District High School
Secondary: PublicÉcole secondaire publique Le Sommet
Secondary: PublicGlengarry District High School
Secondary: PublicVankleek Hill Collegiate Institute
Secondary: PublicÉcole secondaire catholique régionale de Hawkesbury
Secondary: Catholic

