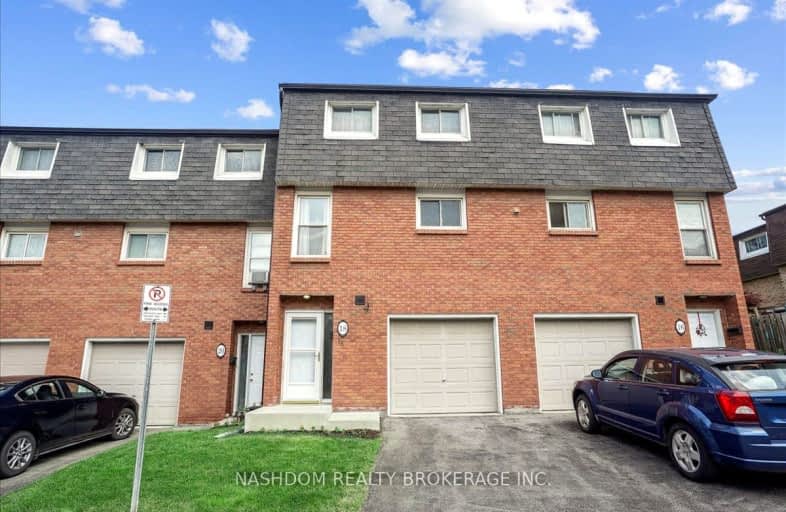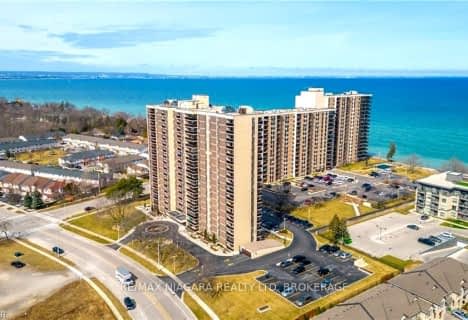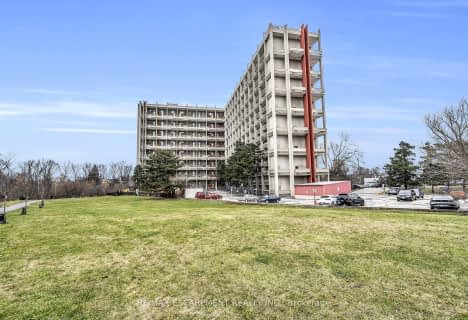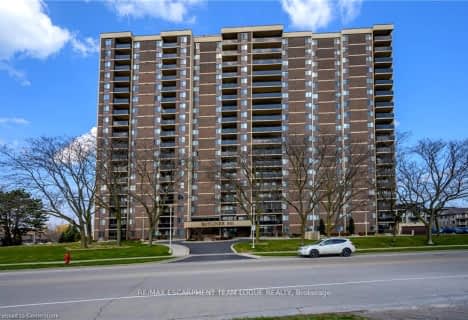Very Walkable
- Most errands can be accomplished on foot.
Good Transit
- Some errands can be accomplished by public transportation.
Bikeable
- Some errands can be accomplished on bike.

R L Hyslop Elementary School
Elementary: PublicCollegiate Avenue School
Elementary: PublicGreen Acres School
Elementary: PublicSt. Martin of Tours Catholic Elementary School
Elementary: CatholicSt. Agnes Catholic Elementary School
Elementary: CatholicLake Avenue Public School
Elementary: PublicDelta Secondary School
Secondary: PublicGlendale Secondary School
Secondary: PublicSir Winston Churchill Secondary School
Secondary: PublicOrchard Park Secondary School
Secondary: PublicSaltfleet High School
Secondary: PublicCardinal Newman Catholic Secondary School
Secondary: Catholic-
Valerie Park
18 Robindale Crt, Hamilton ON L8E 5S8 3.68km -
Andrew Warburton Memorial Park
Cope St, Hamilton ON 5.03km -
Lucy Day Park
Hamilton ON 7.91km
-
President's Choice Financial Pavilion and ATM
102 Hwy 8, Stoney Creek ON L8G 4H3 0.71km -
Continental Currency Exchange Canada Ltd
75 Centennial Pky N, Hamilton ON L8E 2P2 1.72km -
Scotiabank
276 Barton St, Stoney Creek ON L8E 2K6 2.3km
- 2 bath
- 3 bed
- 1200 sqft
404-301 Frances Avenue, Hamilton, Ontario • L8E 3W6 • Stoney Creek












