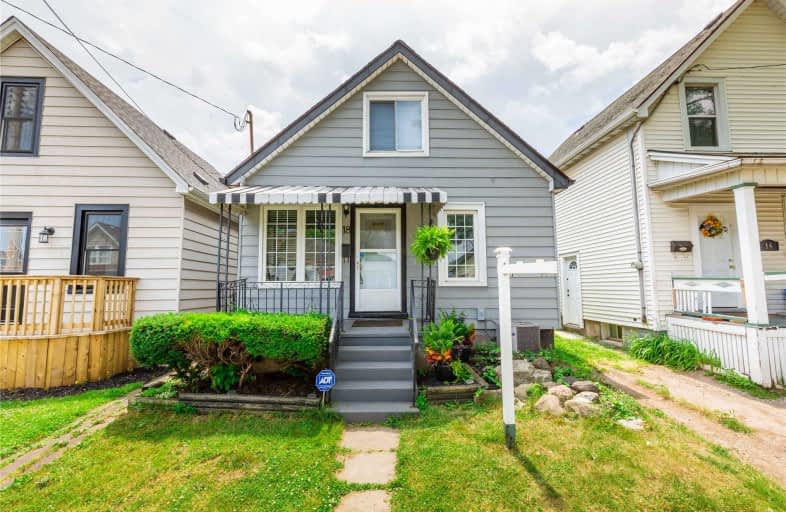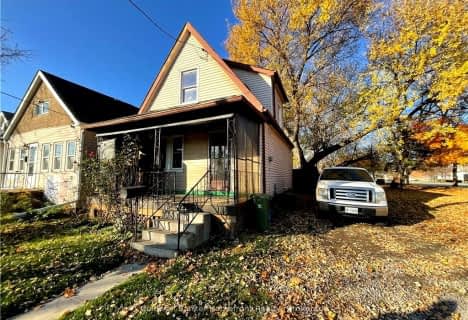
Parkdale School
Elementary: Public
1.58 km
A M Cunningham Junior Public School
Elementary: Public
1.57 km
Holy Name of Jesus Catholic Elementary School
Elementary: Catholic
1.40 km
Memorial (City) School
Elementary: Public
1.42 km
W H Ballard Public School
Elementary: Public
0.99 km
Queen Mary Public School
Elementary: Public
0.82 km
Vincent Massey/James Street
Secondary: Public
4.13 km
ÉSAC Mère-Teresa
Secondary: Catholic
4.48 km
Delta Secondary School
Secondary: Public
1.28 km
Glendale Secondary School
Secondary: Public
3.42 km
Sir Winston Churchill Secondary School
Secondary: Public
1.61 km
Sherwood Secondary School
Secondary: Public
2.91 km








