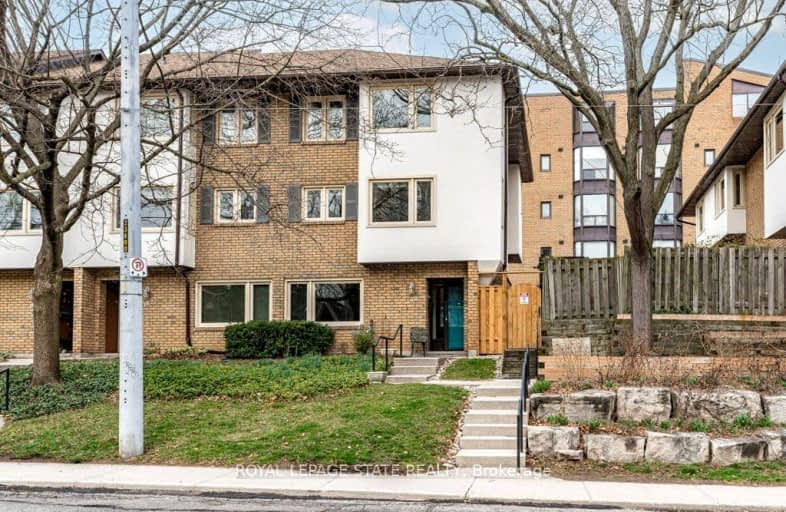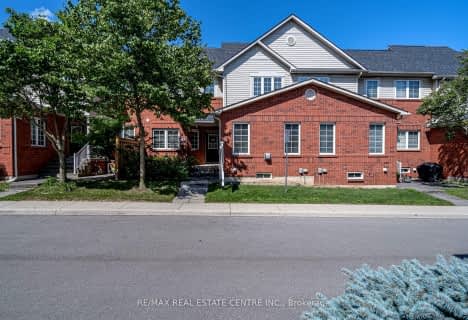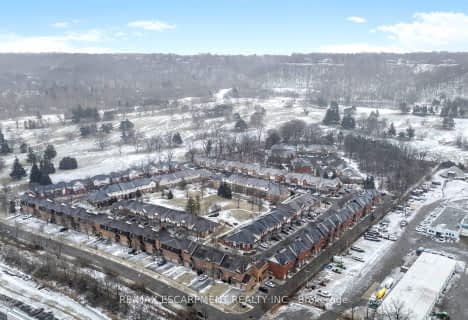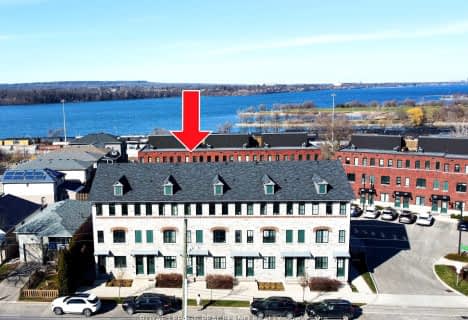Car-Dependent
- Most errands require a car.
Excellent Transit
- Most errands can be accomplished by public transportation.
Very Bikeable
- Most errands can be accomplished on bike.

Strathcona Junior Public School
Elementary: PublicCentral Junior Public School
Elementary: PublicHess Street Junior Public School
Elementary: PublicRyerson Middle School
Elementary: PublicSt. Joseph Catholic Elementary School
Elementary: CatholicEarl Kitchener Junior Public School
Elementary: PublicKing William Alter Ed Secondary School
Secondary: PublicTurning Point School
Secondary: PublicÉcole secondaire Georges-P-Vanier
Secondary: PublicSt. Charles Catholic Adult Secondary School
Secondary: CatholicSir John A Macdonald Secondary School
Secondary: PublicWestdale Secondary School
Secondary: Public-
HAAA Park
0.25km -
Durand Park
250 Park St S (Park and Charlton), Hamilton ON 0.49km -
Southam Park
1.08km
-
RBC Royal Bank
65 Locke St S (at Main), Hamilton ON L8P 4A3 0.66km -
BMO Bank of Montreal
116 King Sreet W, Hamilton ON L8P 4V3 0.82km -
Lloyd D Jackson Square Branch
100 King St W, Hamilton ON L8P 1A2 0.91km
- 3 bath
- 3 bed
- 1400 sqft
05-290 Barton Street West, Hamilton, Ontario • L8R 3P3 • Strathcona





