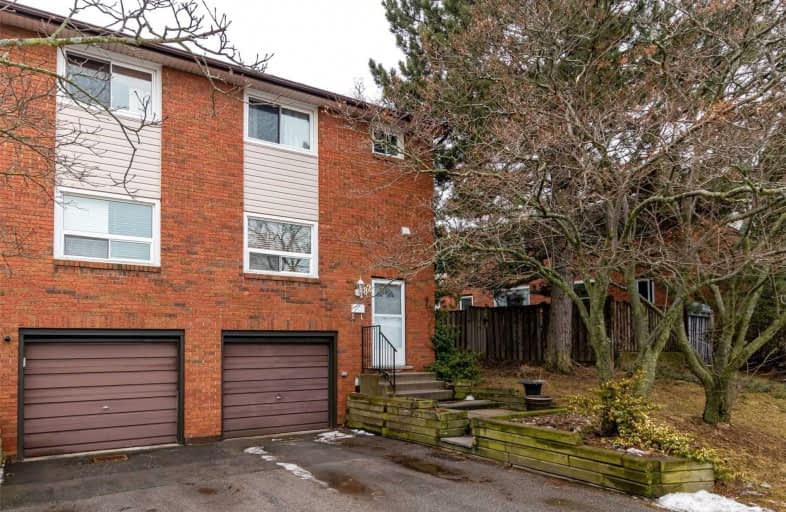Sold on Mar 02, 2020
Note: Property is not currently for sale or for rent.

-
Type: Condo Apt
-
Style: 2-Storey
-
Size: 1000 sqft
-
Pets: Restrict
-
Age: 31-50 years
-
Taxes: $2,389 per year
-
Maintenance Fees: 450 /mo
-
Days on Site: 4 Days
-
Added: Feb 27, 2020 (4 days on market)
-
Updated:
-
Last Checked: 2 months ago
-
MLS®#: X4703441
-
Listed By: Re/max escarpment golfi realty inc., brokerage
West Mountain Location, Amenities Galore. 3 Bed 1.5 Bath End Unit Townhome With Lovely Quiet Backyard, Backing Onto Quiet Green Space. Street Unit With Level 2 Car Driveway, Faces Onto Detached Homes With A Fantastic View From The Master Bedroom. Attention Investors, First Time Buyers And Down-Sizers. Walk To Almost Anything!
Extras
Inclusions: Fridge, Stove, Washer, Dryer All In "As Is" Condition Rental Items: Hot Water Heater, Water Softener
Property Details
Facts for #1-182 Lavina Crescent, Hamilton
Status
Days on Market: 4
Last Status: Sold
Sold Date: Mar 02, 2020
Closed Date: Apr 16, 2020
Expiry Date: Apr 30, 2020
Sold Price: $351,000
Unavailable Date: Mar 02, 2020
Input Date: Feb 27, 2020
Prior LSC: Listing with no contract changes
Property
Status: Sale
Property Type: Condo Apt
Style: 2-Storey
Size (sq ft): 1000
Age: 31-50
Area: Hamilton
Community: Mountview
Assessment Amount: $206,000
Assessment Year: 2019
Inside
Bedrooms: 3
Bathrooms: 2
Kitchens: 1
Rooms: 6
Den/Family Room: No
Patio Terrace: None
Unit Exposure: North
Air Conditioning: Window Unit
Fireplace: No
Laundry Level: Lower
Ensuite Laundry: Yes
Washrooms: 2
Building
Stories: 1
Basement: Full
Basement 2: Sep Entrance
Heat Type: Baseboard
Heat Source: Electric
Exterior: Brick
Exterior: Vinyl Siding
UFFI: No
Physically Handicapped-Equipped: N
Special Designation: Unknown
Retirement: N
Parking
Parking Included: Yes
Garage Type: Attached
Parking Designation: Exclusive
Parking Features: Private
Covered Parking Spaces: 2
Total Parking Spaces: 3
Garage: 1
Locker
Locker: None
Fees
Tax Year: 2019
Taxes Included: No
Building Insurance Included: Yes
Cable Included: No
Central A/C Included: No
Common Elements Included: Yes
Heating Included: No
Hydro Included: No
Water Included: Yes
Taxes: $2,389
Highlights
Feature: Fenced Yard
Feature: Library
Feature: Park
Feature: Public Transit
Feature: Rec Centre
Feature: School
Land
Cross Street: Magnolia
Municipality District: Hamilton
Condo
Condo Registry Office: WCP
Condo Corp#: 67
Property Management: Wilson Blanchard / 905-540-8800 Ext 390
Rooms
Room details for #1-182 Lavina Crescent, Hamilton
| Type | Dimensions | Description |
|---|---|---|
| Foyer Ground | - | |
| Kitchen Ground | 3.20 x 3.05 | |
| Living Ground | 3.34 x 5.18 | |
| Dining Ground | 3.06 x 3.20 | |
| Bathroom Ground | - | |
| Br 2nd | 3.05 x 4.42 | |
| Br 2nd | 2.51 x 3.96 | |
| Br 2nd | 2.57 x 3.48 | |
| Bathroom 2nd | - | |
| Rec Bsmt | 3.23 x 5.03 | |
| Laundry Bsmt | - | |
| Utility Bsmt | - |
| XXXXXXXX | XXX XX, XXXX |
XXXX XXX XXXX |
$XXX,XXX |
| XXX XX, XXXX |
XXXXXX XXX XXXX |
$XXX,XXX |
| XXXXXXXX XXXX | XXX XX, XXXX | $351,000 XXX XXXX |
| XXXXXXXX XXXXXX | XXX XX, XXXX | $309,900 XXX XXXX |

Holbrook Junior Public School
Elementary: PublicMountview Junior Public School
Elementary: PublicRegina Mundi Catholic Elementary School
Elementary: CatholicSt. Teresa of Avila Catholic Elementary School
Elementary: CatholicSt. Vincent de Paul Catholic Elementary School
Elementary: CatholicGordon Price School
Elementary: PublicÉcole secondaire Georges-P-Vanier
Secondary: PublicSt. Mary Catholic Secondary School
Secondary: CatholicSir Allan MacNab Secondary School
Secondary: PublicWestdale Secondary School
Secondary: PublicWestmount Secondary School
Secondary: PublicSt. Thomas More Catholic Secondary School
Secondary: Catholic

