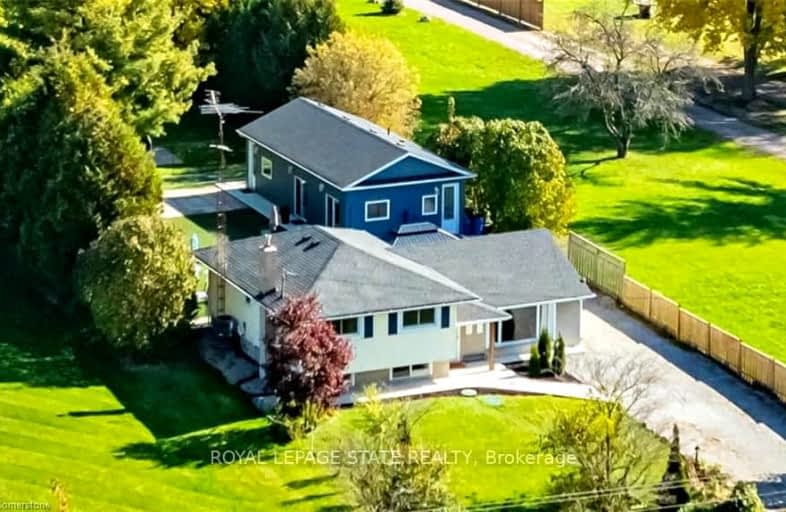Car-Dependent
- Almost all errands require a car.
No Nearby Transit
- Almost all errands require a car.
Somewhat Bikeable
- Most errands require a car.

Queen's Rangers Public School
Elementary: PublicBeverly Central Public School
Elementary: PublicOnondaga-Brant Public School
Elementary: PublicAncaster Senior Public School
Elementary: PublicC H Bray School
Elementary: PublicFessenden School
Elementary: PublicSt. Mary Catholic Learning Centre
Secondary: CatholicGrand Erie Learning Alternatives
Secondary: PublicPauline Johnson Collegiate and Vocational School
Secondary: PublicDundas Valley Secondary School
Secondary: PublicBishop Tonnos Catholic Secondary School
Secondary: CatholicAncaster High School
Secondary: Public-
James Smith Park
Garner Rd. W., Ancaster ON L9G 5E4 9.43km -
Sulphur Springs
Dundas ON 10.43km -
Silverbridge Park
Brantford ON 10.51km
-
Meridian Credit Union ATM
1100 Wilson St W, Ancaster ON L9G 3K9 7.22km -
TD Bank Financial Group
98 Wilson St W, Ancaster ON L9G 1N3 9.52km -
CIBC
30 Wilson St W, Ancaster ON L9G 1N2 9.86km
- 4 bath
- 3 bed
- 1500 sqft
2546 Wilson Street West, Hamilton, Ontario • L0R 1A0 • Rural Ancaster



