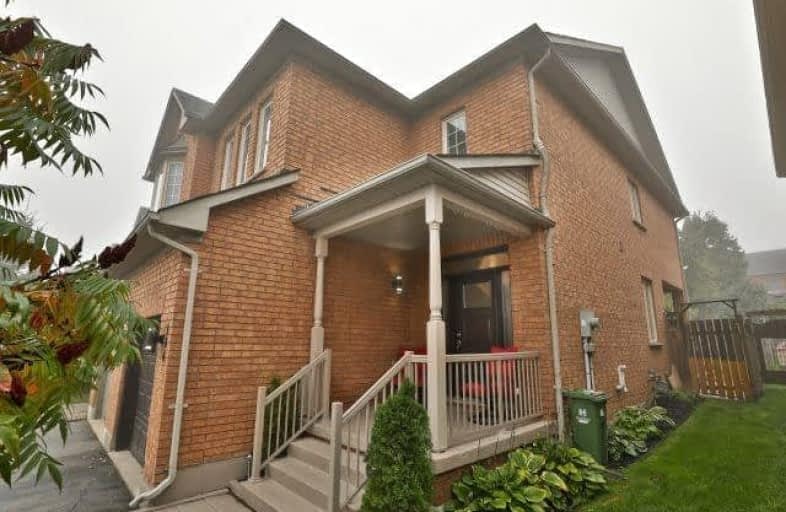Sold on Oct 18, 2018
Note: Property is not currently for sale or for rent.

-
Type: Semi-Detached
-
Style: 2-Storey
-
Size: 1500 sqft
-
Lot Size: 26.25 x 119 Feet
-
Age: 16-30 years
-
Taxes: $4,388 per year
-
Days on Site: 9 Days
-
Added: Sep 07, 2019 (1 week on market)
-
Updated:
-
Last Checked: 1 month ago
-
MLS®#: X4271516
-
Listed By: Sutton group quantum realty inc., brokerage
Move In Ready,Stunning Upgrades-This 3Bed 3Bath Home Delights.Dble Drive,Covered Porch,New Front Door&Sidelites&Soaring Ceiling In Foyer Welcome You.Spacious,Open Concept Kitchen Loads Of Cpbrds,Pantry,Ss Appliances,Granite Cntrs,Stylish Bcksplsh,Pass Thru To Fr&2 Storey Dr.Fr Offers W/Natural Light&Walk Out To Private Patio W/Extensive Deck&Tiered Gardens.Master W/Ensuite&Walk In Closet.Finished Bsmnt,Endless Uses,Laundry&Lots Of Storage.Not To Be Missed!
Extras
Incl: Fridge, Stove, Dishwasher, Washer, Dryer, Elfs, Blinds, Curtain Rods Excl: All Curtains
Property Details
Facts for 184 Chudleigh Street, Hamilton
Status
Days on Market: 9
Last Status: Sold
Sold Date: Oct 18, 2018
Closed Date: Dec 14, 2018
Expiry Date: Jan 09, 2019
Sold Price: $596,000
Unavailable Date: Oct 18, 2018
Input Date: Oct 09, 2018
Property
Status: Sale
Property Type: Semi-Detached
Style: 2-Storey
Size (sq ft): 1500
Age: 16-30
Area: Hamilton
Community: Waterdown
Availability Date: Flexible
Inside
Bedrooms: 3
Bathrooms: 3
Kitchens: 1
Rooms: 6
Den/Family Room: Yes
Air Conditioning: Central Air
Fireplace: No
Laundry Level: Lower
Central Vacuum: N
Washrooms: 3
Building
Basement: Finished
Heat Type: Forced Air
Heat Source: Gas
Exterior: Brick
Water Supply: Municipal
Special Designation: Unknown
Parking
Driveway: Pvt Double
Garage Spaces: 1
Garage Type: Attached
Covered Parking Spaces: 4
Total Parking Spaces: 5
Fees
Tax Year: 2018
Tax Legal Description: Pt Blk 10 Pl 62M936 Being Pt 11 On 62R16055 ; Hami
Taxes: $4,388
Land
Cross Street: Hamilton St & White
Municipality District: Hamilton
Fronting On: North
Pool: None
Sewer: Sewers
Lot Depth: 119 Feet
Lot Frontage: 26.25 Feet
Rooms
Room details for 184 Chudleigh Street, Hamilton
| Type | Dimensions | Description |
|---|---|---|
| Family Main | 3.35 x 4.57 | |
| Kitchen Main | 2.34 x 3.40 | |
| Breakfast Main | 2.44 x 2.74 | |
| Master 2nd | 4.90 x 3.23 | |
| 2nd Br 2nd | 3.38 x 2.90 | |
| 3rd Br 2nd | 2.72 x 2.84 | |
| Rec Bsmt | 3.91 x 6.40 |
| XXXXXXXX | XXX XX, XXXX |
XXXX XXX XXXX |
$XXX,XXX |
| XXX XX, XXXX |
XXXXXX XXX XXXX |
$XXX,XXX | |
| XXXXXXXX | XXX XX, XXXX |
XXXX XXX XXXX |
$XXX,XXX |
| XXX XX, XXXX |
XXXXXX XXX XXXX |
$XXX,XXX |
| XXXXXXXX XXXX | XXX XX, XXXX | $596,000 XXX XXXX |
| XXXXXXXX XXXXXX | XXX XX, XXXX | $584,800 XXX XXXX |
| XXXXXXXX XXXX | XXX XX, XXXX | $440,500 XXX XXXX |
| XXXXXXXX XXXXXX | XXX XX, XXXX | $429,900 XXX XXXX |

Flamborough Centre School
Elementary: PublicSt. Thomas Catholic Elementary School
Elementary: CatholicMary Hopkins Public School
Elementary: PublicAllan A Greenleaf Elementary
Elementary: PublicGuardian Angels Catholic Elementary School
Elementary: CatholicGuy B Brown Elementary Public School
Elementary: PublicÉcole secondaire Georges-P-Vanier
Secondary: PublicAldershot High School
Secondary: PublicSir John A Macdonald Secondary School
Secondary: PublicSt. Mary Catholic Secondary School
Secondary: CatholicWaterdown District High School
Secondary: PublicWestdale Secondary School
Secondary: Public- 3 bath
- 4 bed
- 2000 sqft
29 Nelson Street, Brant, Ontario • L0R 2H6 • Brantford Twp



