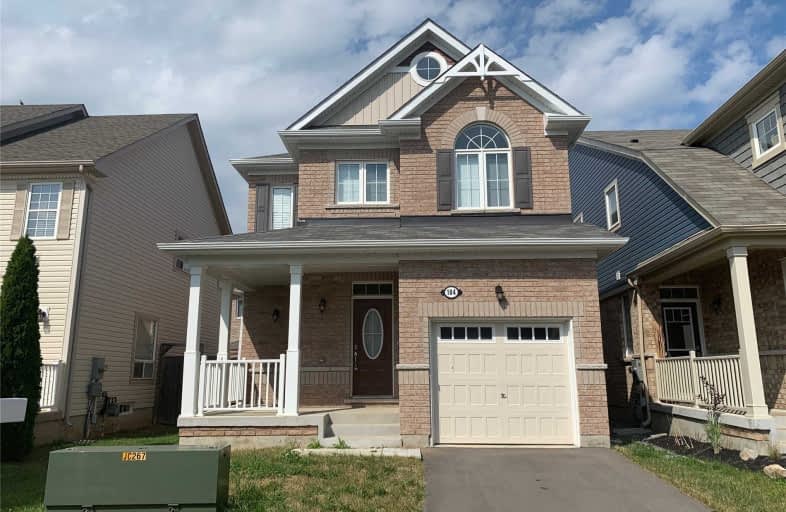Sold on Aug 22, 2019
Note: Property is not currently for sale or for rent.

-
Type: Detached
-
Style: 2-Storey
-
Lot Size: 33.96 x 88.57 Feet
-
Age: No Data
-
Taxes: $5,240 per year
-
Days on Site: 21 Days
-
Added: Sep 07, 2019 (3 weeks on market)
-
Updated:
-
Last Checked: 3 months ago
-
MLS®#: X4535015
-
Listed By: Re/max real estate centre inc., brokerage
Located In A Very High Demand Area In Waterdown. Beautiful, Bright And Well Maintained. Hardwood Flooring On Main Floor And Oak Staircase. Stainless Steel Appliance. Laundry On Second Floor. Extended Door Height On Main Floor. Close To Schools, Parks, Shopping, Public Transit And Hwy. Potential To Convert Laundry To Study/Den . **Access To Garage** **********************Move In Ready*****************
Extras
Fridge, Stove, Dishwasher, Dryer, Washer, Window Covering. All Chattels And Fixtures Included.
Property Details
Facts for 184 Spring Creek Drive, Hamilton
Status
Days on Market: 21
Last Status: Sold
Sold Date: Aug 22, 2019
Closed Date: Sep 13, 2019
Expiry Date: Nov 30, 2019
Sold Price: $696,000
Unavailable Date: Aug 22, 2019
Input Date: Aug 01, 2019
Property
Status: Sale
Property Type: Detached
Style: 2-Storey
Area: Hamilton
Community: Waterdown
Availability Date: Tba
Inside
Bedrooms: 3
Bathrooms: 3
Kitchens: 1
Rooms: 6
Den/Family Room: Yes
Air Conditioning: None
Fireplace: No
Washrooms: 3
Building
Basement: Unfinished
Heat Type: Forced Air
Heat Source: Gas
Exterior: Brick
Water Supply: Municipal
Special Designation: Unknown
Parking
Driveway: Front Yard
Garage Spaces: 1
Garage Type: Attached
Covered Parking Spaces: 1
Total Parking Spaces: 2
Fees
Tax Year: 2019
Tax Legal Description: Plan 62 M 1231 Lot 141
Taxes: $5,240
Land
Cross Street: Dundas St And Spring
Municipality District: Hamilton
Fronting On: West
Pool: None
Sewer: Sewers
Lot Depth: 88.57 Feet
Lot Frontage: 33.96 Feet
Additional Media
- Virtual Tour: https://unbranded.mediatours.ca/property/184-spring-creek-drive-hamilton/
Rooms
Room details for 184 Spring Creek Drive, Hamilton
| Type | Dimensions | Description |
|---|---|---|
| Family Main | 4.26 x 4.26 | Hardwood Floor |
| Dining Main | 3.06 x 3.59 | Hardwood Floor, Window |
| Kitchen Main | 2.43 x 3.35 | Ceramic Floor, Window |
| Master 2nd | 3.38 x 4.69 | Broadloom, W/I Closet |
| 2nd Br 2nd | 3.04 x 3.23 | Broadloom, Closet |
| 3rd Br 3rd | 3.04 x 3.23 | Broadloom, Closet |
| XXXXXXXX | XXX XX, XXXX |
XXXX XXX XXXX |
$XXX,XXX |
| XXX XX, XXXX |
XXXXXX XXX XXXX |
$XXX,XXX | |
| XXXXXXXX | XXX XX, XXXX |
XXXXXXX XXX XXXX |
|
| XXX XX, XXXX |
XXXXXX XXX XXXX |
$XXX,XXX | |
| XXXXXXXX | XXX XX, XXXX |
XXXXXXX XXX XXXX |
|
| XXX XX, XXXX |
XXXXXX XXX XXXX |
$XXX,XXX | |
| XXXXXXXX | XXX XX, XXXX |
XXXXXXX XXX XXXX |
|
| XXX XX, XXXX |
XXXXXX XXX XXXX |
$XXX,XXX |
| XXXXXXXX XXXX | XXX XX, XXXX | $696,000 XXX XXXX |
| XXXXXXXX XXXXXX | XXX XX, XXXX | $699,900 XXX XXXX |
| XXXXXXXX XXXXXXX | XXX XX, XXXX | XXX XXXX |
| XXXXXXXX XXXXXX | XXX XX, XXXX | $719,900 XXX XXXX |
| XXXXXXXX XXXXXXX | XXX XX, XXXX | XXX XXXX |
| XXXXXXXX XXXXXX | XXX XX, XXXX | $749,555 XXX XXXX |
| XXXXXXXX XXXXXXX | XXX XX, XXXX | XXX XXXX |
| XXXXXXXX XXXXXX | XXX XX, XXXX | $749,333 XXX XXXX |

Brant Hills Public School
Elementary: PublicSt. Thomas Catholic Elementary School
Elementary: CatholicMary Hopkins Public School
Elementary: PublicAllan A Greenleaf Elementary
Elementary: PublicGuardian Angels Catholic Elementary School
Elementary: CatholicGuy B Brown Elementary Public School
Elementary: PublicThomas Merton Catholic Secondary School
Secondary: CatholicAldershot High School
Secondary: PublicBurlington Central High School
Secondary: PublicM M Robinson High School
Secondary: PublicNotre Dame Roman Catholic Secondary School
Secondary: CatholicWaterdown District High School
Secondary: Public- 3 bath
- 4 bed
- 2000 sqft
29 Nelson Street, Brant, Ontario • L0R 2H6 • Brantford Twp



