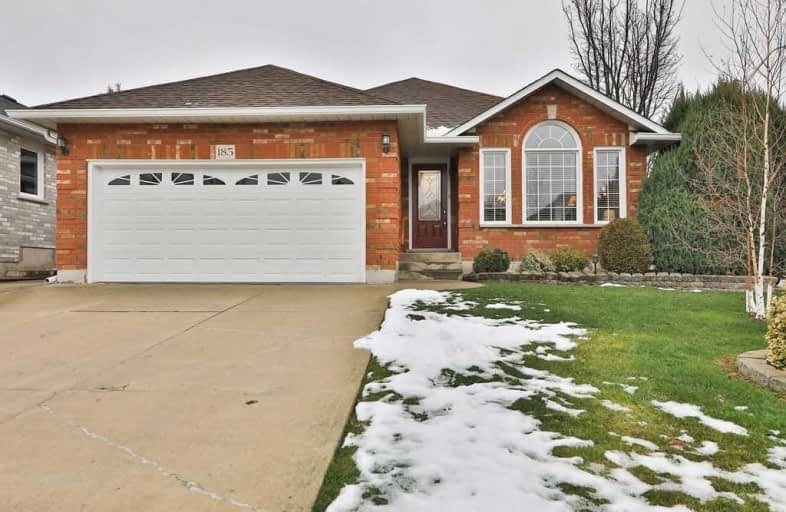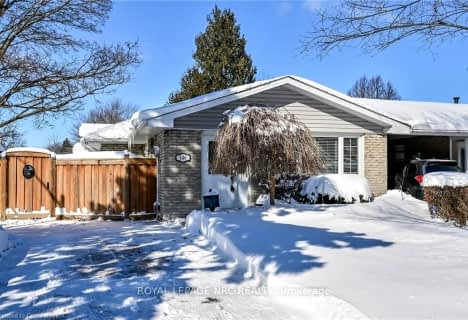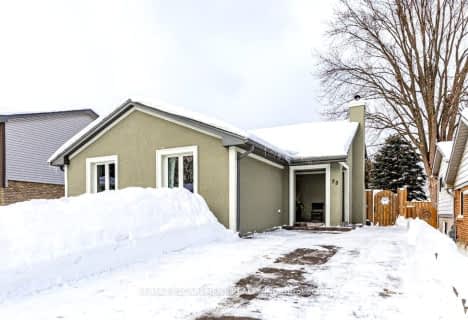
3D Walkthrough

Tiffany Hills Elementary Public School
Elementary: Public
1.28 km
St. Vincent de Paul Catholic Elementary School
Elementary: Catholic
1.76 km
Gordon Price School
Elementary: Public
1.84 km
Holy Name of Mary Catholic Elementary School
Elementary: Catholic
2.28 km
R A Riddell Public School
Elementary: Public
2.01 km
St. Thérèse of Lisieux Catholic Elementary School
Elementary: Catholic
0.66 km
St. Charles Catholic Adult Secondary School
Secondary: Catholic
5.36 km
St. Mary Catholic Secondary School
Secondary: Catholic
5.21 km
Sir Allan MacNab Secondary School
Secondary: Public
2.75 km
Westdale Secondary School
Secondary: Public
6.16 km
Westmount Secondary School
Secondary: Public
3.22 km
St. Thomas More Catholic Secondary School
Secondary: Catholic
0.82 km













