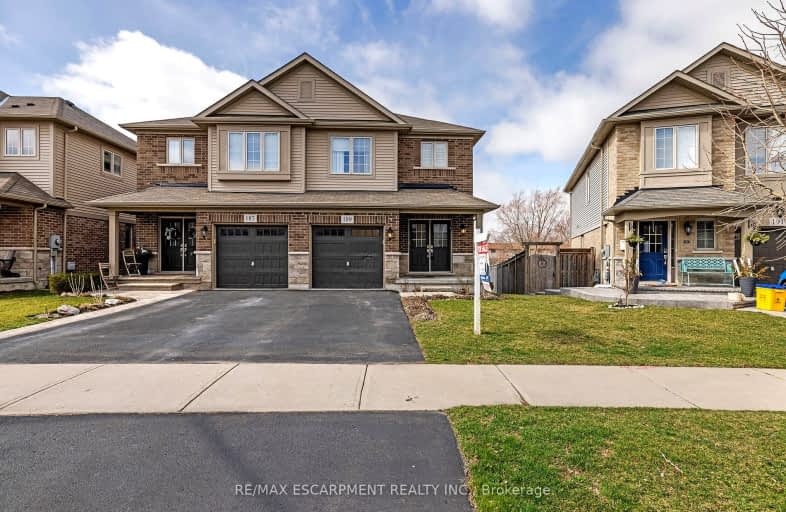Sold on Mar 18, 2024
Note: Property is not currently for sale or for rent.

-
Type: Semi-Detached
-
Style: 2-Storey
-
Size: 1100 sqft
-
Lot Size: 24.61 x 88 Feet
-
Age: 6-15 years
-
Taxes: $4,332 per year
-
Added: Mar 18, 2024 (1 second on market)
-
Updated:
-
Last Checked: 2 months ago
-
MLS®#: X8150494
-
Listed By: Re/max escarpment realty inc.
Gorgeous 3+1 Branthaven built Semi Detached home built on a premium lot located on Stoney Creek Mountain. Fully Finished basement which includes the 4th bedroom with it's own 3 piece bathroom. Features include Stainless steel appliances, Caesarstone Countertop, Hardwood floors, pot lights. All carpet just replaced with laminate in March 2024 as well as entire home freshly painted. Backs onto Walking Trail and green space to give peace & quiet as well as privacy. Highly desired neighbourhood! Close to highway, Schools, Walking Trails, Shopping Plazas
Property Details
Facts for 189 Westbank Trail, Hamilton
Status
Last Status: Sold
Sold Date: Mar 18, 2024
Closed Date: Jun 14, 2024
Expiry Date: Jul 31, 2024
Sold Price: $799,900
Unavailable Date: Mar 19, 2024
Input Date: Mar 18, 2024
Prior LSC: Listing with no contract changes
Property
Status: Sale
Property Type: Semi-Detached
Style: 2-Storey
Size (sq ft): 1100
Age: 6-15
Area: Hamilton
Community: Stoney Creek Mountain
Availability Date: IMMEDIATE
Inside
Bedrooms: 3
Bedrooms Plus: 1
Bathrooms: 3
Kitchens: 1
Rooms: 7
Den/Family Room: No
Air Conditioning: Central Air
Fireplace: Yes
Washrooms: 3
Building
Basement: Finished
Basement 2: Full
Heat Type: Forced Air
Heat Source: Gas
Exterior: Brick
Exterior: Vinyl Siding
Water Supply: Municipal
Special Designation: Unknown
Parking
Driveway: Available
Garage Spaces: 1
Garage Type: Attached
Covered Parking Spaces: 1
Total Parking Spaces: 2
Fees
Tax Year: 2023
Tax Legal Description: PT LOT 137, PLAN 62M1204, PT 46, 62R19812 SUBJECT TO AN EASEMENT
Taxes: $4,332
Highlights
Feature: Fenced Yard
Feature: Park
Feature: Rec Centre
Feature: School
Land
Cross Street: Mud St W
Municipality District: Hamilton
Fronting On: West
Parcel Number: 170971736
Parcel of Tied Land: N
Pool: None
Sewer: Sewers
Lot Depth: 88 Feet
Lot Frontage: 24.61 Feet
Acres: < .50
Rooms
Room details for 189 Westbank Trail, Hamilton
| Type | Dimensions | Description |
|---|---|---|
| Foyer Main | - | |
| Great Rm Main | 3.15 x 6.55 | |
| Kitchen Main | 2.31 x 3.91 | |
| Prim Bdrm 2nd | 3.78 x 3.56 | |
| Br 2nd | 2.79 x 4.06 | |
| Br 2nd | 3.25 x 3.05 | |
| Laundry 2nd | - | |
| Br Bsmt | 2.44 x 3.56 | |
| Rec Bsmt | 2.34 x 3.53 | |
| Cold/Cant Bsmt | - | |
| Other Bsmt | - |
| XXXXXXXX | XXX XX, XXXX |
XXXX XXX XXXX |
$XXX,XXX |
| XXX XX, XXXX |
XXXXXX XXX XXXX |
$XXX,XXX |
| XXXXXXXX XXXX | XXX XX, XXXX | $799,900 XXX XXXX |
| XXXXXXXX XXXXXX | XXX XX, XXXX | $799,900 XXX XXXX |
Car-Dependent
- Almost all errands require a car.

École élémentaire publique L'Héritage
Elementary: PublicChar-Lan Intermediate School
Elementary: PublicSt Peter's School
Elementary: CatholicHoly Trinity Catholic Elementary School
Elementary: CatholicÉcole élémentaire catholique de l'Ange-Gardien
Elementary: CatholicWilliamstown Public School
Elementary: PublicÉcole secondaire publique L'Héritage
Secondary: PublicCharlottenburgh and Lancaster District High School
Secondary: PublicSt Lawrence Secondary School
Secondary: PublicÉcole secondaire catholique La Citadelle
Secondary: CatholicHoly Trinity Catholic Secondary School
Secondary: CatholicCornwall Collegiate and Vocational School
Secondary: Public

