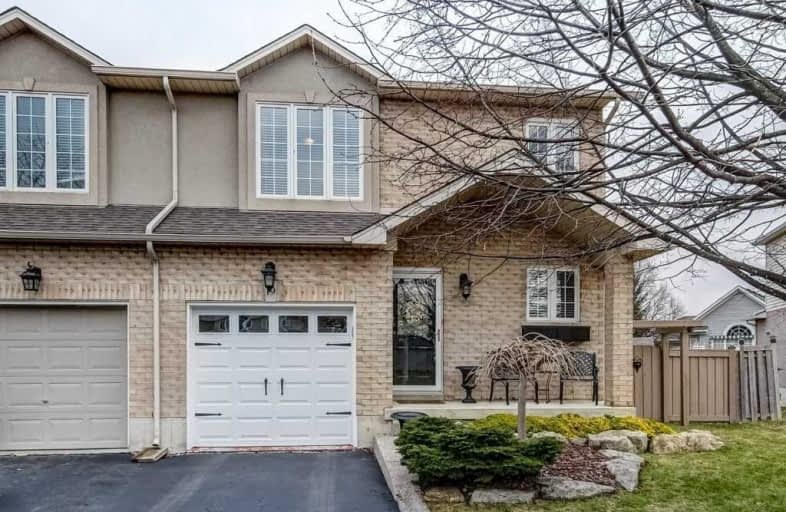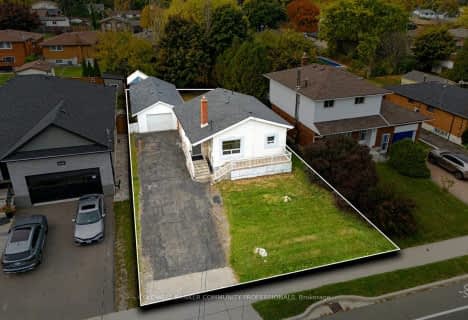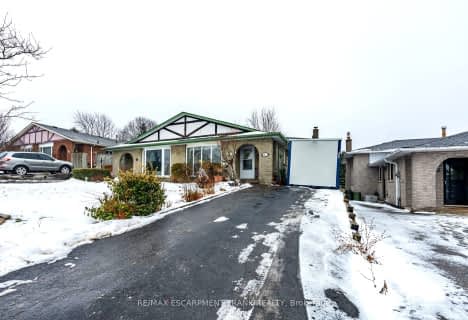
Tiffany Hills Elementary Public School
Elementary: Public
1.68 km
St. Vincent de Paul Catholic Elementary School
Elementary: Catholic
2.38 km
Gordon Price School
Elementary: Public
2.45 km
Corpus Christi Catholic Elementary School
Elementary: Catholic
2.23 km
R A Riddell Public School
Elementary: Public
2.55 km
St. Thérèse of Lisieux Catholic Elementary School
Elementary: Catholic
0.84 km
St. Charles Catholic Adult Secondary School
Secondary: Catholic
5.78 km
St. Mary Catholic Secondary School
Secondary: Catholic
5.83 km
Sir Allan MacNab Secondary School
Secondary: Public
3.37 km
Westmount Secondary School
Secondary: Public
3.69 km
St. Jean de Brebeuf Catholic Secondary School
Secondary: Catholic
4.87 km
St. Thomas More Catholic Secondary School
Secondary: Catholic
1.41 km






