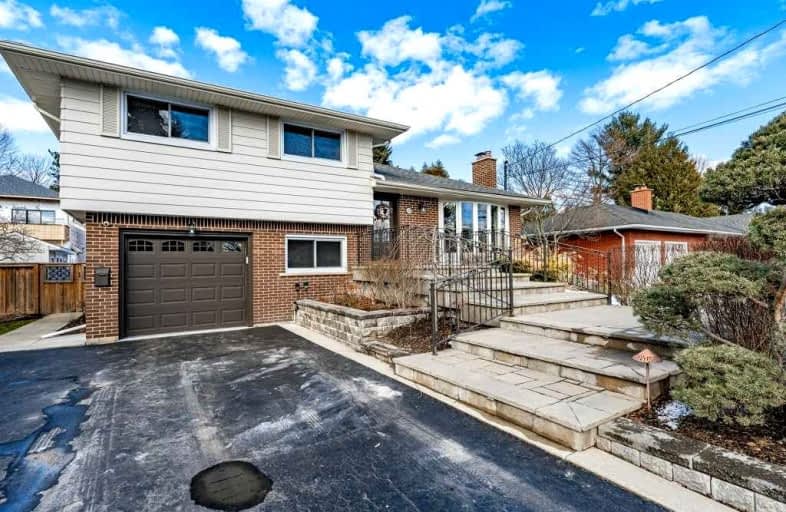Sold on Mar 15, 2022
Note: Property is not currently for sale or for rent.

-
Type: Detached
-
Style: Sidesplit 3
-
Size: 1100 sqft
-
Lot Size: 75 x 98 Feet
-
Age: 51-99 years
-
Taxes: $5,133 per year
-
Days on Site: 5 Days
-
Added: Mar 09, 2022 (5 days on market)
-
Updated:
-
Last Checked: 2 months ago
-
MLS®#: X5530329
-
Listed By: Re/max escarpment realty inc., brokerage
Located In One Of The Most Sought After Neighbourhoods In Ancaster, This Beautiful 3 Level Side-Split, Carpet-Free Home, Has 4 Bedrooms, 2 Baths And Boasts 1962 Sf Of High Quality Finished Living Space (See Floor Plan In Photos). Premium 75' X 98' Lot With Deck, Patio And Custom Garden Shed! When Viewing The Main Floor, Find A Welcoming Foyer With Closet, Gourmet Kitchen With Stone Counters, Island, Huge Family Room With Wood Fp And Formal Dining.
Extras
Incl - Fridge, Stove, Dishwasher, Microwave, Washer, Dryer, Security Cameras (As Is), Wood Burning Fireplace (As Is), Gdo, Elf's, All Window Coverings Exl - Basement Fridge And Freezer.
Property Details
Facts for 19 Douglas Road, Hamilton
Status
Days on Market: 5
Last Status: Sold
Sold Date: Mar 15, 2022
Closed Date: Jun 15, 2022
Expiry Date: May 27, 2022
Sold Price: $1,405,000
Unavailable Date: Mar 15, 2022
Input Date: Mar 09, 2022
Prior LSC: Listing with no contract changes
Property
Status: Sale
Property Type: Detached
Style: Sidesplit 3
Size (sq ft): 1100
Age: 51-99
Area: Hamilton
Community: Ancaster
Availability Date: 60 Days
Inside
Bedrooms: 4
Bathrooms: 2
Kitchens: 1
Rooms: 9
Den/Family Room: Yes
Air Conditioning: Central Air
Fireplace: Yes
Washrooms: 2
Building
Basement: Finished
Basement 2: Full
Heat Type: Forced Air
Heat Source: Gas
Exterior: Alum Siding
Exterior: Brick
Water Supply: Municipal
Physically Handicapped-Equipped: N
Special Designation: Unknown
Other Structures: Garden Shed
Retirement: N
Parking
Driveway: Pvt Double
Garage Spaces: 1
Garage Type: Attached
Covered Parking Spaces: 6
Total Parking Spaces: 7
Fees
Tax Year: 2021
Tax Legal Description: Pt Lt 43, Con 3 Ancaster , As In Vm6315 ; Ancaster
Taxes: $5,133
Highlights
Feature: Fenced Yard
Feature: Level
Feature: Place Of Worship
Feature: School
Land
Cross Street: Fiddlers Green Rd
Municipality District: Hamilton
Fronting On: North
Parcel Number: 174350096
Pool: None
Sewer: Sewers
Lot Depth: 98 Feet
Lot Frontage: 75 Feet
Acres: < .50
Additional Media
- Virtual Tour: https://unbranded.youriguide.com/19_douglas_rd_hamilton_on/
Rooms
Room details for 19 Douglas Road, Hamilton
| Type | Dimensions | Description |
|---|---|---|
| Dining Upper | 2.64 x 3.69 | |
| Kitchen Upper | 3.30 x 3.69 | |
| Living Upper | 5.29 x 5.93 | |
| Bathroom Upper | - | 4 Pc Bath |
| 2nd Br Upper | 2.85 x 4.27 | |
| 3rd Br Upper | 3.13 x 3.17 | |
| Prim Bdrm Upper | 3.11 x 4.27 | |
| Bathroom In Betwn | - | 2 Pc Bath |
| 4th Br In Betwn | 2.53 x 3.81 | |
| Rec Bsmt | 3.61 x 5.83 | |
| Laundry Bsmt | 2.78 x 3.17 |
| XXXXXXXX | XXX XX, XXXX |
XXXX XXX XXXX |
$X,XXX,XXX |
| XXX XX, XXXX |
XXXXXX XXX XXXX |
$XXX,XXX |
| XXXXXXXX XXXX | XXX XX, XXXX | $1,405,000 XXX XXXX |
| XXXXXXXX XXXXXX | XXX XX, XXXX | $999,999 XXX XXXX |

Keewatin Public School
Elementary: PublicRiverview Elementary School
Elementary: PublicEvergreen Public School
Elementary: PublicSt Louis Separate School
Elementary: CatholicBeaver Brae Senior Elementary School
Elementary: PublicKing George VI Public School
Elementary: PublicRainy River High School
Secondary: PublicRed Lake District High School
Secondary: PublicSt Thomas Aquinas High School
Secondary: CatholicBeaver Brae Secondary School
Secondary: PublicDryden High School
Secondary: PublicFort Frances High School
Secondary: Public

