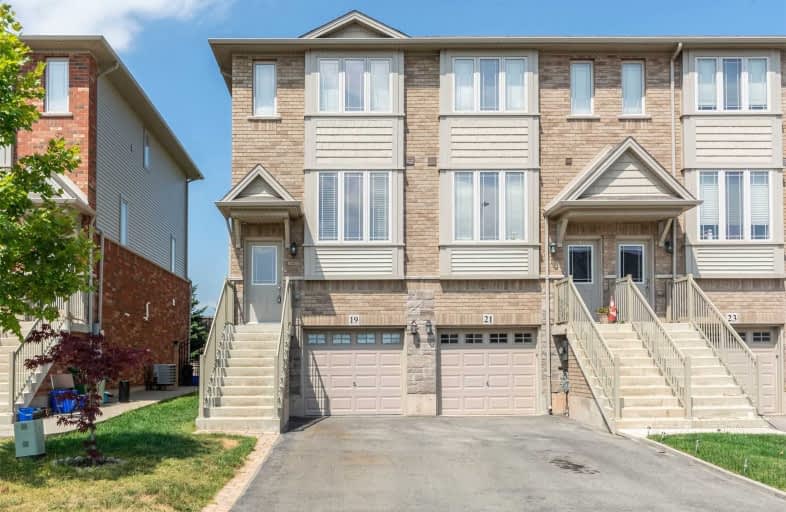Sold on Oct 12, 2019
Note: Property is not currently for sale or for rent.

-
Type: Att/Row/Twnhouse
-
Style: 3-Storey
-
Size: 1100 sqft
-
Lot Size: 21.16 x 93.5 Feet
-
Age: 6-15 years
-
Taxes: $3,052 per year
-
Days on Site: 71 Days
-
Added: Oct 15, 2019 (2 months on market)
-
Updated:
-
Last Checked: 3 months ago
-
MLS®#: X4536741
-
Listed By: Re/max escarpment golfi realty inc., brokerage
2 Br 1.5 Bath Freehold End Unit Town. Bright Open And Spacious Including Finished Basement With Walkout To Oversized Backyard. Granite In Kitchen, Breakfast Bar, And Stainless Steel Appliances To Entertain In Style, Bedroom Level Laundry. Conveniently Located To Qew, Schools, Transportation And More. Rsa
Extras
Inclusions: Fridge, Stove, Washer, Dryer, Existing Lighting Fixtures, Window Coverings, Dishwasher
Property Details
Facts for 19 Edenrock Drive, Hamilton
Status
Days on Market: 71
Last Status: Sold
Sold Date: Oct 12, 2019
Closed Date: Nov 15, 2019
Expiry Date: Dec 20, 2019
Sold Price: $440,000
Unavailable Date: Oct 12, 2019
Input Date: Aug 02, 2019
Property
Status: Sale
Property Type: Att/Row/Twnhouse
Style: 3-Storey
Size (sq ft): 1100
Age: 6-15
Area: Hamilton
Community: Stoney Creek
Availability Date: 60-90 Days
Inside
Bedrooms: 2
Bathrooms: 2
Kitchens: 1
Rooms: 5
Den/Family Room: No
Air Conditioning: Central Air
Fireplace: No
Laundry Level: Upper
Central Vacuum: N
Washrooms: 2
Building
Basement: Finished
Heat Type: Forced Air
Heat Source: Gas
Exterior: Brick
Exterior: Vinyl Siding
Elevator: N
UFFI: No
Water Supply: Municipal
Special Designation: Unknown
Parking
Driveway: Mutual
Garage Spaces: 1
Garage Type: Attached
Covered Parking Spaces: 2
Total Parking Spaces: 2
Fees
Tax Year: 2019
Tax Legal Description: Pt Blk 77, Pl 62M1164, Pt 24, Pl 62R19207
Taxes: $3,052
Highlights
Feature: Fenced Yard
Feature: Park
Feature: Place Of Worship
Feature: Public Transit
Feature: School
Land
Cross Street: Barton/Escarpment/Ed
Municipality District: Hamilton
Fronting On: West
Pool: None
Sewer: Sewers
Lot Depth: 93.5 Feet
Lot Frontage: 21.16 Feet
Acres: < .50
Waterfront: None
Rooms
Room details for 19 Edenrock Drive, Hamilton
| Type | Dimensions | Description |
|---|---|---|
| Rec Main | 3.30 x 4.37 | |
| Bathroom Main | - | 2 Pc Bath |
| Kitchen 2nd | 3.12 x 4.42 | |
| Living 2nd | 4.37 x 6.30 | Combined W/Dining |
| Master 3rd | 3.68 x 4.37 | |
| Br 3rd | 3.68 x 4.37 | |
| Laundry 3rd | 1.50 x 1.50 | |
| Bathroom 3rd | - | 4 Pc Bath |
| XXXXXXXX | XXX XX, XXXX |
XXXX XXX XXXX |
$XXX,XXX |
| XXX XX, XXXX |
XXXXXX XXX XXXX |
$XXX,XXX | |
| XXXXXXXX | XXX XX, XXXX |
XXXXXXX XXX XXXX |
|
| XXX XX, XXXX |
XXXXXX XXX XXXX |
$X,XXX | |
| XXXXXXXX | XXX XX, XXXX |
XXXXXXX XXX XXXX |
|
| XXX XX, XXXX |
XXXXXX XXX XXXX |
$X,XXX | |
| XXXXXXXX | XXX XX, XXXX |
XXXXXXX XXX XXXX |
|
| XXX XX, XXXX |
XXXXXX XXX XXXX |
$X,XXX | |
| XXXXXXXX | XXX XX, XXXX |
XXXX XXX XXXX |
$XXX,XXX |
| XXX XX, XXXX |
XXXXXX XXX XXXX |
$XXX,XXX | |
| XXXXXXXX | XXX XX, XXXX |
XXXXXXX XXX XXXX |
|
| XXX XX, XXXX |
XXXXXX XXX XXXX |
$XXX,XXX | |
| XXXXXXXX | XXX XX, XXXX |
XXXXXX XXX XXXX |
$X,XXX |
| XXX XX, XXXX |
XXXXXX XXX XXXX |
$X,XXX |
| XXXXXXXX XXXX | XXX XX, XXXX | $440,000 XXX XXXX |
| XXXXXXXX XXXXXX | XXX XX, XXXX | $449,900 XXX XXXX |
| XXXXXXXX XXXXXXX | XXX XX, XXXX | XXX XXXX |
| XXXXXXXX XXXXXX | XXX XX, XXXX | $1,650 XXX XXXX |
| XXXXXXXX XXXXXXX | XXX XX, XXXX | XXX XXXX |
| XXXXXXXX XXXXXX | XXX XX, XXXX | $1,700 XXX XXXX |
| XXXXXXXX XXXXXXX | XXX XX, XXXX | XXX XXXX |
| XXXXXXXX XXXXXX | XXX XX, XXXX | $1,700 XXX XXXX |
| XXXXXXXX XXXX | XXX XX, XXXX | $435,000 XXX XXXX |
| XXXXXXXX XXXXXX | XXX XX, XXXX | $444,900 XXX XXXX |
| XXXXXXXX XXXXXXX | XXX XX, XXXX | XXX XXXX |
| XXXXXXXX XXXXXX | XXX XX, XXXX | $399,900 XXX XXXX |
| XXXXXXXX XXXXXX | XXX XX, XXXX | $1,500 XXX XXXX |
| XXXXXXXX XXXXXX | XXX XX, XXXX | $1,500 XXX XXXX |

St. Clare of Assisi Catholic Elementary School
Elementary: CatholicOur Lady of Peace Catholic Elementary School
Elementary: CatholicImmaculate Heart of Mary Catholic Elementary School
Elementary: CatholicSmith Public School
Elementary: PublicSt. Gabriel Catholic Elementary School
Elementary: CatholicWinona Elementary Elementary School
Elementary: PublicGrimsby Secondary School
Secondary: PublicGlendale Secondary School
Secondary: PublicOrchard Park Secondary School
Secondary: PublicBlessed Trinity Catholic Secondary School
Secondary: CatholicSaltfleet High School
Secondary: PublicCardinal Newman Catholic Secondary School
Secondary: Catholic

