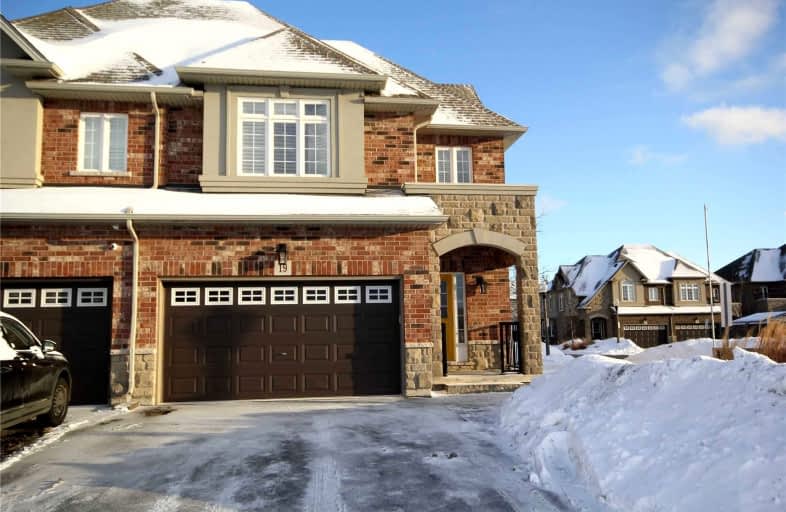Leased on Feb 02, 2022
Note: Property is not currently for sale or for rent.

-
Type: Semi-Detached
-
Style: 2-Storey
-
Size: 1500 sqft
-
Lease Term: 1 Year
-
Possession: Immediate
-
All Inclusive: N
-
Lot Size: 29.59 x 94.3 Feet
-
Age: 6-15 years
-
Days on Site: 4 Days
-
Added: Jan 29, 2022 (4 days on market)
-
Updated:
-
Last Checked: 3 months ago
-
MLS®#: X5484783
-
Listed By: Re/max aboutowne realty corp., brokerage
Beautiful 3 Bedroom 2+2 Bathrooms Brick & Stone Finished Home Offers An Additional Fully Finished Basement With A Huge Recreation Room, Powder Room, Kitchenette And An Office. An Open Concept Living Space With Hardwood Floors, A Gas Fireplace And Pot-Lighting. 1.5 Garage & Double Wide Driveway Allows For 4 Car Parking. Huge Deck W/Gazebo
Extras
Double Oven, Fridge, Washer/Dryer, Cvac W/Attchmts, Fridge & Freezer In The Garage, Cyclone Range Hood, Beverage Fridge In Basement, B/I Dishwasher, Gdo W/Remote(S),Elfs, All Wind Coverings, Calif Shutters & Blinds. 2Tv Mounts & Gazebo
Property Details
Facts for 19 Galileo Drive, Hamilton
Status
Days on Market: 4
Last Status: Leased
Sold Date: Feb 02, 2022
Closed Date: Mar 01, 2022
Expiry Date: Apr 30, 2022
Sold Price: $3,300
Unavailable Date: Feb 02, 2022
Input Date: Jan 29, 2022
Prior LSC: Listing with no contract changes
Property
Status: Lease
Property Type: Semi-Detached
Style: 2-Storey
Size (sq ft): 1500
Age: 6-15
Area: Hamilton
Community: Stoney Creek
Availability Date: Immediate
Inside
Bedrooms: 3
Bathrooms: 4
Kitchens: 1
Rooms: 6
Den/Family Room: No
Air Conditioning: Central Air
Fireplace: Yes
Laundry: Ensuite
Laundry Level: Lower
Central Vacuum: Y
Washrooms: 4
Utilities
Utilities Included: N
Building
Basement: Finished
Basement 2: Full
Heat Type: Forced Air
Heat Source: Gas
Exterior: Brick
Exterior: Stone
Elevator: N
Private Entrance: Y
Water Supply: Municipal
Special Designation: Unknown
Parking
Driveway: Private
Parking Included: Yes
Garage Spaces: 2
Garage Type: Built-In
Covered Parking Spaces: 4
Total Parking Spaces: 5
Fees
Cable Included: No
Central A/C Included: No
Common Elements Included: No
Heating Included: No
Hydro Included: No
Water Included: No
Land
Cross Street: N Service Road To J
Municipality District: Hamilton
Fronting On: South
Parcel Number: 173471638
Pool: None
Sewer: Sewers
Lot Depth: 94.3 Feet
Lot Frontage: 29.59 Feet
Acres: < .50
Payment Frequency: Monthly
Rooms
Room details for 19 Galileo Drive, Hamilton
| Type | Dimensions | Description |
|---|---|---|
| Living Main | 4.19 x 7.19 | Combined W/Dining |
| Dining Main | 4.19 x 7.19 | Combined W/Living |
| Kitchen Main | 2.74 x 3.81 | |
| Bathroom Main | - | 2 Pc Bath |
| Prim Bdrm 2nd | 4.75 x 5.08 | |
| 2nd Br 2nd | 4.01 x 5.44 | |
| 3rd Br 2nd | 3.15 x 4.39 | |
| Bathroom 2nd | - | 4 Pc Ensuite |
| Bathroom 2nd | - | 4 Pc Bath |
| Rec Bsmt | - | |
| Bathroom Bsmt | - | 2 Pc Bath |
| Office Bsmt | - |
| XXXXXXXX | XXX XX, XXXX |
XXXXXX XXX XXXX |
$X,XXX |
| XXX XX, XXXX |
XXXXXX XXX XXXX |
$X,XXX | |
| XXXXXXXX | XXX XX, XXXX |
XXXX XXX XXXX |
$X,XXX,XXX |
| XXX XX, XXXX |
XXXXXX XXX XXXX |
$XXX,XXX | |
| XXXXXXXX | XXX XX, XXXX |
XXXX XXX XXXX |
$XXX,XXX |
| XXX XX, XXXX |
XXXXXX XXX XXXX |
$XXX,XXX | |
| XXXXXXXX | XXX XX, XXXX |
XXXXXXX XXX XXXX |
|
| XXX XX, XXXX |
XXXXXX XXX XXXX |
$XXX,XXX |
| XXXXXXXX XXXXXX | XXX XX, XXXX | $3,300 XXX XXXX |
| XXXXXXXX XXXXXX | XXX XX, XXXX | $3,300 XXX XXXX |
| XXXXXXXX XXXX | XXX XX, XXXX | $1,020,000 XXX XXXX |
| XXXXXXXX XXXXXX | XXX XX, XXXX | $949,800 XXX XXXX |
| XXXXXXXX XXXX | XXX XX, XXXX | $460,000 XXX XXXX |
| XXXXXXXX XXXXXX | XXX XX, XXXX | $459,900 XXX XXXX |
| XXXXXXXX XXXXXXX | XXX XX, XXXX | XXX XXXX |
| XXXXXXXX XXXXXX | XXX XX, XXXX | $459,900 XXX XXXX |

St. Clare of Assisi Catholic Elementary School
Elementary: CatholicOur Lady of Peace Catholic Elementary School
Elementary: CatholicImmaculate Heart of Mary Catholic Elementary School
Elementary: CatholicMountain View Public School
Elementary: PublicSt. Gabriel Catholic Elementary School
Elementary: CatholicWinona Elementary Elementary School
Elementary: PublicGlendale Secondary School
Secondary: PublicSir Winston Churchill Secondary School
Secondary: PublicOrchard Park Secondary School
Secondary: PublicBlessed Trinity Catholic Secondary School
Secondary: CatholicSaltfleet High School
Secondary: PublicCardinal Newman Catholic Secondary School
Secondary: Catholic

