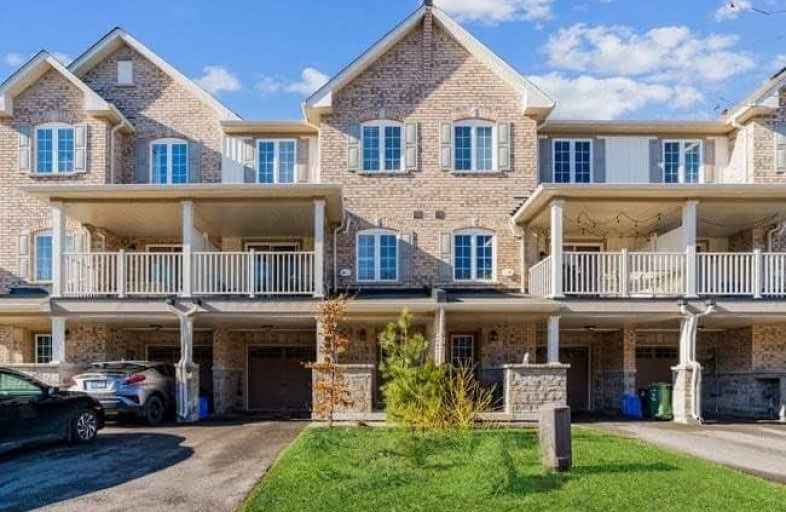
Video Tour

Flamborough Centre School
Elementary: Public
2.89 km
St. Thomas Catholic Elementary School
Elementary: Catholic
1.51 km
Mary Hopkins Public School
Elementary: Public
0.84 km
Allan A Greenleaf Elementary
Elementary: Public
0.60 km
Guardian Angels Catholic Elementary School
Elementary: Catholic
0.70 km
Guy B Brown Elementary Public School
Elementary: Public
1.20 km
École secondaire Georges-P-Vanier
Secondary: Public
8.24 km
Aldershot High School
Secondary: Public
6.00 km
Notre Dame Roman Catholic Secondary School
Secondary: Catholic
7.60 km
Sir John A Macdonald Secondary School
Secondary: Public
9.17 km
Waterdown District High School
Secondary: Public
0.63 km
Westdale Secondary School
Secondary: Public
8.89 km



