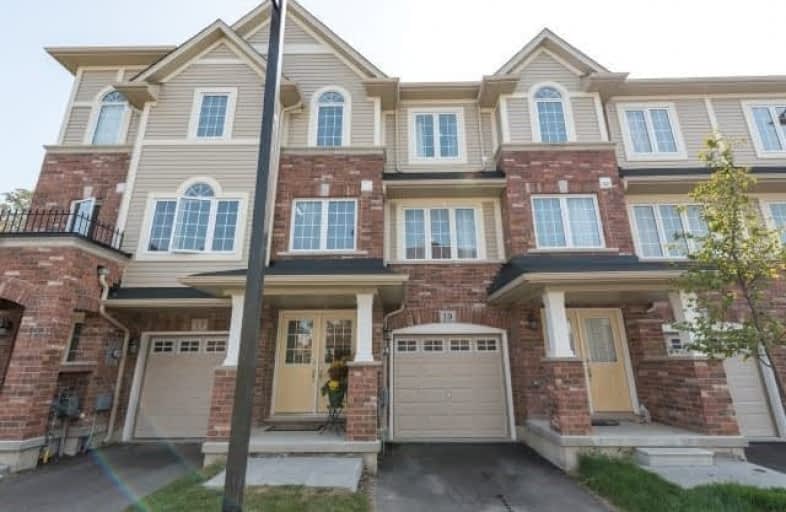Sold on Oct 15, 2017
Note: Property is not currently for sale or for rent.

-
Type: Att/Row/Twnhouse
-
Style: 3-Storey
-
Size: 1500 sqft
-
Lot Size: 18 x 79.29 Feet
-
Age: 0-5 years
-
Taxes: $3,408 per year
-
Days on Site: 27 Days
-
Added: Sep 07, 2019 (3 weeks on market)
-
Updated:
-
Last Checked: 2 months ago
-
MLS®#: X3930057
-
Listed By: Smart choice realty solutions inc., brokerage
Welcome Home To This Stunning 3 Storey Freehold Townhouse, 3 Beds, 4 Baths Fully Upgraded With The Best Quality Finishings Sitting On A Premium Lot Backing Onto Green Space.Beautiful Large White Kitchen With Fridge Buildout,Granite Countertops,Subway Tile Backsplash; Spacious Living Room W/Hardwood Floors. Freehold Townhouse With Condo Road Fee @$55/Month,Great Area Of Stoney Creek, Mins To Linc/Redhill, Qew/403, Go Train, Bus, Schools, Shopping. A Must See!
Extras
Included: S/S Fridge, S/S Stove, S/S Dishwasher, Built In Microwave, Washer, Dryer, All Elfs, A/C. Hot Water Tank Is A Rental.
Property Details
Facts for 19 Mayland Trail, Hamilton
Status
Days on Market: 27
Last Status: Sold
Sold Date: Oct 15, 2017
Closed Date: Nov 29, 2017
Expiry Date: Mar 15, 2018
Sold Price: $480,000
Unavailable Date: Oct 15, 2017
Input Date: Sep 18, 2017
Property
Status: Sale
Property Type: Att/Row/Twnhouse
Style: 3-Storey
Size (sq ft): 1500
Age: 0-5
Area: Hamilton
Community: Stoney Creek
Availability Date: Tba
Inside
Bedrooms: 3
Bathrooms: 4
Kitchens: 1
Rooms: 6
Den/Family Room: No
Air Conditioning: Central Air
Fireplace: No
Washrooms: 4
Building
Basement: Fin W/O
Heat Type: Forced Air
Heat Source: Gas
Exterior: Brick
Exterior: Vinyl Siding
Water Supply: Municipal
Special Designation: Unknown
Parking
Driveway: Private
Garage Spaces: 1
Garage Type: Built-In
Covered Parking Spaces: 1
Total Parking Spaces: 2
Fees
Tax Year: 2017
Tax Legal Description: Plan 62M1182 Pt Blk 131 Rp 62R19702 Parts 59 212 2
Taxes: $3,408
Land
Cross Street: Mud St/Upper Centenn
Municipality District: Hamilton
Fronting On: East
Pool: None
Sewer: Sewers
Lot Depth: 79.29 Feet
Lot Frontage: 18 Feet
Additional Media
- Virtual Tour: https://youtu.be/z6RKpqaL_ZQ
Rooms
Room details for 19 Mayland Trail, Hamilton
| Type | Dimensions | Description |
|---|---|---|
| Rec Lower | 3.07 x 3.38 | W/O To Yard, 2 Pc Bath, O/Looks Backyard |
| Powder Rm Lower | - | Ceramic Floor, Window |
| Dining Main | 2.77 x 3.05 | W/O To Deck, Ceramic Floor, Open Concept |
| Kitchen Main | 2.46 x 3.05 | Granite Counter, Breakfast Bar, Backsplash |
| Living Main | 4.14 x 6.34 | Open Concept, Hardwood Floor |
| Master 3rd | 3.35 x 3.38 | Broadloom, Ensuite Bath, Closet Organizers |
| 2nd Br 3rd | 2.46 x 2.74 | Broadloom, Closet, Closet Organizers |
| 3rd Br 3rd | 2.50 x 2.56 | Broadloom, Double Closet, Closet Organizers |
| Laundry 2nd | - |

| XXXXXXXX | XXX XX, XXXX |
XXXX XXX XXXX |
$XXX,XXX |
| XXX XX, XXXX |
XXXXXX XXX XXXX |
$XXX,XXX |
| XXXXXXXX XXXX | XXX XX, XXXX | $480,000 XXX XXXX |
| XXXXXXXX XXXXXX | XXX XX, XXXX | $498,500 XXX XXXX |

St. James the Apostle Catholic Elementary School
Elementary: CatholicMount Albion Public School
Elementary: PublicOur Lady of the Assumption Catholic Elementary School
Elementary: CatholicBilly Green Elementary School
Elementary: PublicSt. Mark Catholic Elementary School
Elementary: CatholicGatestone Elementary Public School
Elementary: PublicÉSAC Mère-Teresa
Secondary: CatholicGlendale Secondary School
Secondary: PublicSir Winston Churchill Secondary School
Secondary: PublicSaltfleet High School
Secondary: PublicCardinal Newman Catholic Secondary School
Secondary: CatholicBishop Ryan Catholic Secondary School
Secondary: Catholic
