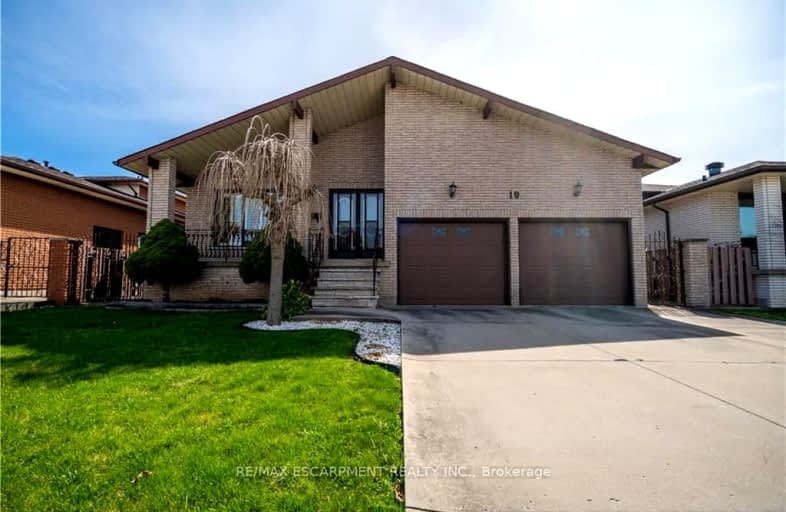Car-Dependent
- Most errands require a car.
Good Transit
- Some errands can be accomplished by public transportation.
Somewhat Bikeable
- Most errands require a car.

R L Hyslop Elementary School
Elementary: PublicSir Isaac Brock Junior Public School
Elementary: PublicGreen Acres School
Elementary: PublicGlen Echo Junior Public School
Elementary: PublicGlen Brae Middle School
Elementary: PublicSt. David Catholic Elementary School
Elementary: CatholicDelta Secondary School
Secondary: PublicGlendale Secondary School
Secondary: PublicSir Winston Churchill Secondary School
Secondary: PublicSherwood Secondary School
Secondary: PublicSaltfleet High School
Secondary: PublicCardinal Newman Catholic Secondary School
Secondary: Catholic-
FH Sherman Recreation Park
Stoney Creek ON 3.01km -
Andrew Warburton Memorial Park
Cope St, Hamilton ON 3.98km -
Ferris Park
Stoney Creek ON 4.08km
-
TD Canada Trust ATM
800 Queenston Rd, Stoney Creek ON L8G 1A7 1.38km -
HODL Bitcoin ATM - Busy Bee Convenience
29 Delawana Dr, Hamilton ON L8E 1G3 2.02km -
RBC Royal Bank ATM
300 Mud St W, Stoney Creek ON L8J 3Z6 2.81km
- 3 bath
- 4 bed
- 1500 sqft
Upper-52 Aldgate Avenue, Hamilton, Ontario • L8J 2V5 • Stoney Creek Mountain
- 4 bath
- 4 bed
- 2500 sqft
Main/-88 Bellroyal Crescent, Hamilton, Ontario • L8J 0G1 • Stoney Creek Mountain
- 4 bath
- 4 bed
- 3000 sqft
52 Cactus Crescent, Hamilton, Ontario • L8J 0M4 • Stoney Creek Mountain







