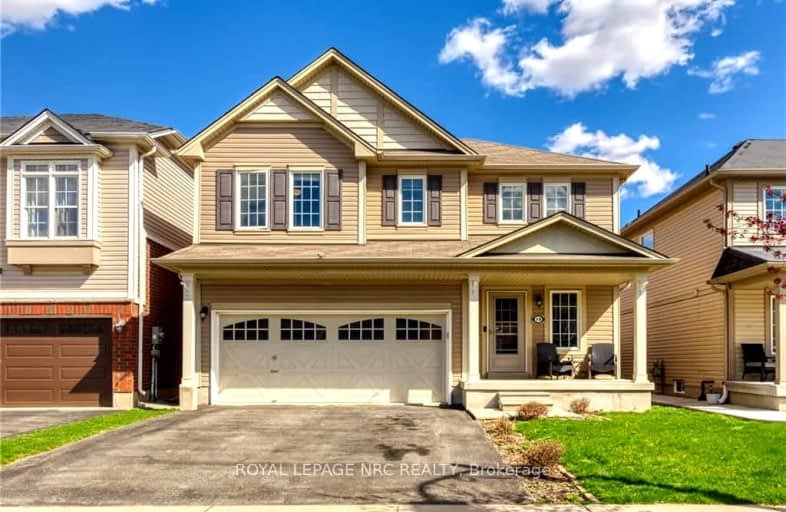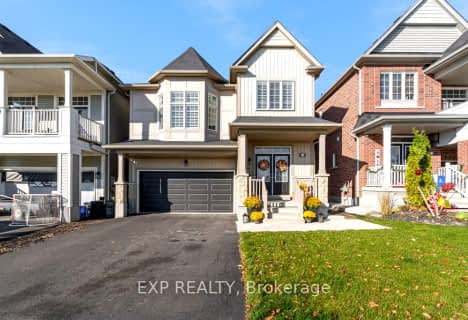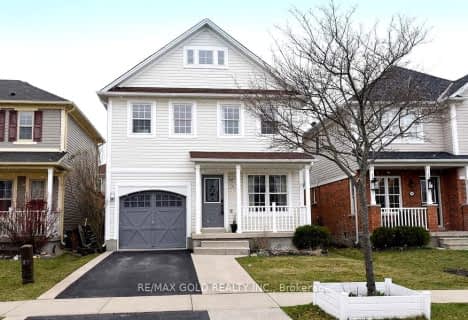
École élémentaire Michaëlle Jean Elementary School
Elementary: Public
2.08 km
Our Lady of the Assumption Catholic Elementary School
Elementary: Catholic
6.87 km
St. Mark Catholic Elementary School
Elementary: Catholic
6.79 km
Gatestone Elementary Public School
Elementary: Public
7.06 km
St. Matthew Catholic Elementary School
Elementary: Catholic
0.38 km
Bellmoore Public School
Elementary: Public
0.60 km
ÉSAC Mère-Teresa
Secondary: Catholic
10.40 km
Nora Henderson Secondary School
Secondary: Public
10.77 km
Sherwood Secondary School
Secondary: Public
11.92 km
Saltfleet High School
Secondary: Public
7.54 km
St. Jean de Brebeuf Catholic Secondary School
Secondary: Catholic
9.87 km
Bishop Ryan Catholic Secondary School
Secondary: Catholic
6.78 km
-
Templemead Park
Ontario 8.79km -
Mountain Lions Club Park
Hamilton ON 9.4km -
FH Sherman Recreation Park
Stoney Creek ON 9.48km
-
HSBC ATM
2245 Rymal Rd E, Stoney Creek ON L8J 2V8 6.59km -
HODL Bitcoin ATM - New York News
1782 Stone Church Rd E, Stoney Creek ON L8J 0K5 7.91km -
RBC Royal Bank ATM
300 Mud St W, Stoney Creek ON L8J 3Z6 8.59km













