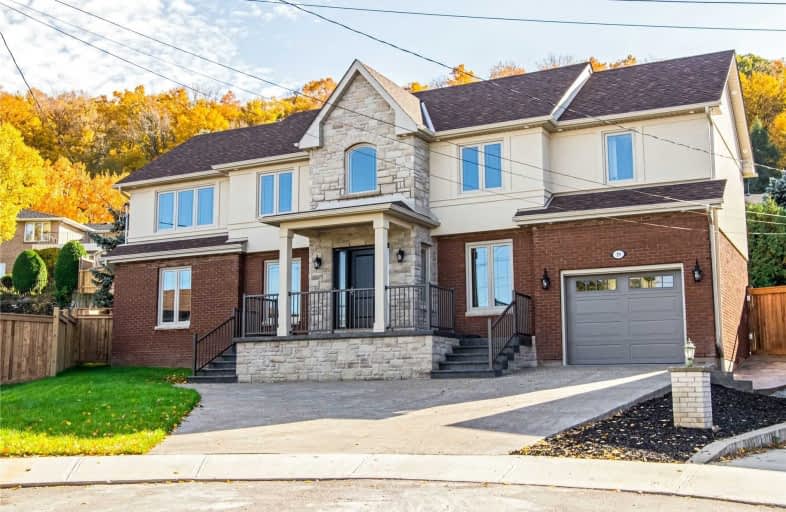Sold on Mar 06, 2020
Note: Property is not currently for sale or for rent.

-
Type: Detached
-
Style: 2-Storey
-
Size: 2500 sqft
-
Lot Size: 35.96 x 122.52 Feet
-
Age: 31-50 years
-
Taxes: $5,426 per year
-
Days on Site: 14 Days
-
Added: Feb 21, 2020 (2 weeks on market)
-
Updated:
-
Last Checked: 2 months ago
-
MLS®#: X4700300
-
Listed By: Re/max escarpment realty inc., brokerage
Absolutely Stunning 4 + 1 Bedroom, 4.5-Bathroom Home Situated In A Mature Neighbourhood Overlooking The City With Escarpment Views. This Home Is Professionally Renovated From Top To Bottom With Exquisite Finishes And Detailed To Perfection. This Home Features A New Kitchen With Quartz Countertops, 5 New Bathrooms W/ Quartz Counters And Glass Showers, New Flooring, Doors, Internal Audio / Smart Home System, Completely Finished Lower Level With High Ceilings. W
Extras
Inclusions: Fridge, Stove, Dishwasher, Microwave, Central Vac, & Attach, All Pool Attachments, All Elf's. Exclusions: Tv Wall Mount In Living Room. Rental Items: None.
Property Details
Facts for 19 Renis Court, Hamilton
Status
Days on Market: 14
Last Status: Sold
Sold Date: Mar 06, 2020
Closed Date: Jul 30, 2020
Expiry Date: Nov 02, 2020
Sold Price: $889,000
Unavailable Date: Mar 06, 2020
Input Date: Feb 24, 2020
Property
Status: Sale
Property Type: Detached
Style: 2-Storey
Size (sq ft): 2500
Age: 31-50
Area: Hamilton
Community: Vincent
Availability Date: Tbd
Assessment Amount: $466,000
Assessment Year: 2016
Inside
Bedrooms: 5
Bathrooms: 5
Kitchens: 1
Rooms: 10
Den/Family Room: Yes
Air Conditioning: Central Air
Fireplace: Yes
Laundry Level: Upper
Central Vacuum: Y
Washrooms: 5
Building
Basement: Finished
Heat Type: Forced Air
Heat Source: Gas
Exterior: Brick
Exterior: Stone
UFFI: No
Water Supply: Municipal
Special Designation: Unknown
Parking
Driveway: Pvt Double
Garage Spaces: 1
Garage Type: Attached
Covered Parking Spaces: 2
Total Parking Spaces: 3
Fees
Tax Year: 2019
Tax Legal Description: Pcl 407-1, Sec M28: Lt 407, Pl M28; Hamilton
Taxes: $5,426
Highlights
Feature: Cul De Sac
Land
Cross Street: Sherry Lane
Municipality District: Hamilton
Fronting On: North
Parcel Number: 170970558
Pool: Inground
Sewer: Sewers
Lot Depth: 122.52 Feet
Lot Frontage: 35.96 Feet
Lot Irregularities: Pie Shaped
Acres: < .50
Additional Media
- Virtual Tour: https://drive.google.com/file/d/1Cbhmh2cDNqHhOp9s-WJ-DzYhsiBYfIhh/view
Rooms
Room details for 19 Renis Court, Hamilton
| Type | Dimensions | Description |
|---|---|---|
| Family Main | 4.09 x 6.93 | |
| Kitchen Main | 5.26 x 3.99 | Eat-In Kitchen |
| Dining Main | 2.67 x 4.11 | |
| Br Main | 3.35 x 3.35 | |
| Mudroom Main | 1.75 x 2.44 | |
| Bathroom Main | 1.35 x 1.37 | 2 Pc Bath |
| Master 2nd | 4.09 x 4.80 | |
| Bathroom 2nd | 1.83 x 4.09 | 4 Pc Bath |
| Br 2nd | 3.30 x 3.40 | |
| Br 2nd | 3.35 x 3.66 | |
| Br 2nd | 3.66 x 3.66 | |
| Bathroom 2nd | 1.75 x 3.25 | 4 Pc Bath |
| XXXXXXXX | XXX XX, XXXX |
XXXX XXX XXXX |
$XXX,XXX |
| XXX XX, XXXX |
XXXXXX XXX XXXX |
$XXX,XXX | |
| XXXXXXXX | XXX XX, XXXX |
XXXXXXX XXX XXXX |
|
| XXX XX, XXXX |
XXXXXX XXX XXXX |
$XXX,XXX | |
| XXXXXXXX | XXX XX, XXXX |
XXXXXXX XXX XXXX |
|
| XXX XX, XXXX |
XXXXXX XXX XXXX |
$X,XXX,XXX | |
| XXXXXXXX | XXX XX, XXXX |
XXXX XXX XXXX |
$XXX,XXX |
| XXX XX, XXXX |
XXXXXX XXX XXXX |
$XXX,XXX |
| XXXXXXXX XXXX | XXX XX, XXXX | $889,000 XXX XXXX |
| XXXXXXXX XXXXXX | XXX XX, XXXX | $889,900 XXX XXXX |
| XXXXXXXX XXXXXXX | XXX XX, XXXX | XXX XXXX |
| XXXXXXXX XXXXXX | XXX XX, XXXX | $998,900 XXX XXXX |
| XXXXXXXX XXXXXXX | XXX XX, XXXX | XXX XXXX |
| XXXXXXXX XXXXXX | XXX XX, XXXX | $1,090,000 XXX XXXX |
| XXXXXXXX XXXX | XXX XX, XXXX | $499,900 XXX XXXX |
| XXXXXXXX XXXXXX | XXX XX, XXXX | $499,900 XXX XXXX |

St. James the Apostle Catholic Elementary School
Elementary: CatholicSt. Luke Catholic Elementary School
Elementary: CatholicElizabeth Bagshaw School
Elementary: PublicSt. Paul Catholic Elementary School
Elementary: CatholicBilly Green Elementary School
Elementary: PublicSir Wilfrid Laurier Public School
Elementary: PublicÉSAC Mère-Teresa
Secondary: CatholicGlendale Secondary School
Secondary: PublicSir Winston Churchill Secondary School
Secondary: PublicSherwood Secondary School
Secondary: PublicSaltfleet High School
Secondary: PublicBishop Ryan Catholic Secondary School
Secondary: Catholic

