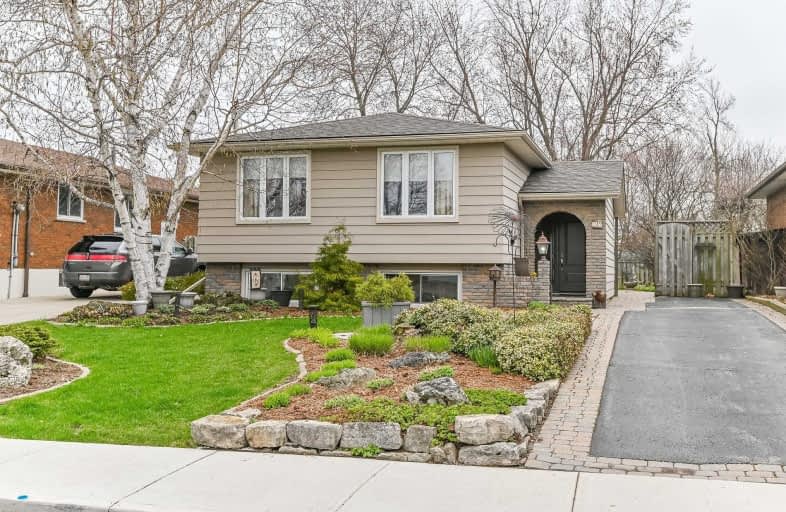
Holbrook Junior Public School
Elementary: Public
1.52 km
Regina Mundi Catholic Elementary School
Elementary: Catholic
1.05 km
St. Vincent de Paul Catholic Elementary School
Elementary: Catholic
0.93 km
James MacDonald Public School
Elementary: Public
1.29 km
Gordon Price School
Elementary: Public
0.70 km
R A Riddell Public School
Elementary: Public
0.21 km
St. Charles Catholic Adult Secondary School
Secondary: Catholic
3.44 km
St. Mary Catholic Secondary School
Secondary: Catholic
3.60 km
Sir Allan MacNab Secondary School
Secondary: Public
1.30 km
Westdale Secondary School
Secondary: Public
4.09 km
Westmount Secondary School
Secondary: Public
1.32 km
St. Thomas More Catholic Secondary School
Secondary: Catholic
1.31 km




