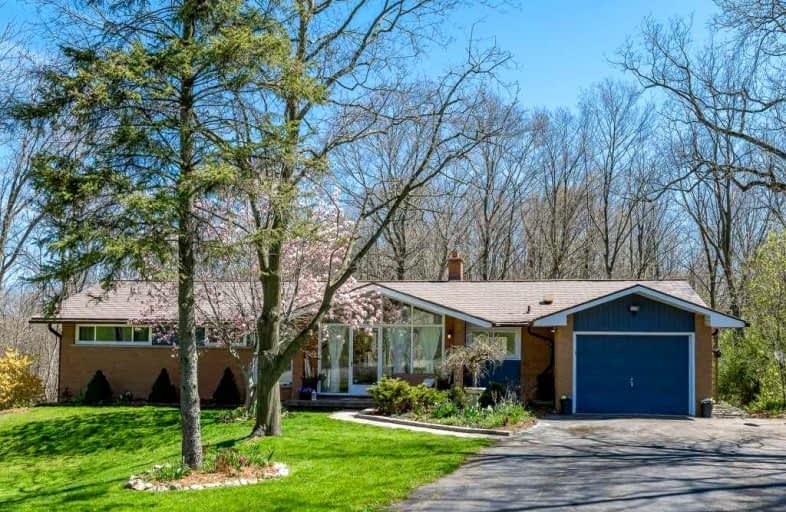Sold on May 17, 2022
Note: Property is not currently for sale or for rent.

-
Type: Detached
-
Style: Bungalow
-
Size: 1100 sqft
-
Lot Size: 103 x 215.15 Feet
-
Age: 51-99 years
-
Taxes: $4,584 per year
-
Days on Site: 6 Days
-
Added: May 11, 2022 (6 days on market)
-
Updated:
-
Last Checked: 2 months ago
-
MLS®#: X5613878
-
Listed By: Keller williams edge realty, brokerage
Nature Lovers Paradise O/Looking Amazing Ravine Lot & Royal Botanical Gardens Protected Lands W Easy Access To Bruce Trail! Unique Home Flooded W Natural Light & Featuring Magnificent, Exposed Brick Wall & Beamed Vaulted Ceiling & Windows, In Living Room & Foyer & W/O Bsmnt. Updated Kitchen(17) W Quartz C/Tops, Farmhouse Sink, Breakfast Bar & Exposed Brick. Sliding Door From Dining Room To Large Composite Deck & Glass Railing Where The Panoramic Views Absorb All The Wonders Of Nature. Lower-Level Offers A Mud Room W Double French Doors To Patio, Cozy Family Room, Office W Wet Bar, 4th Bedroom, A Flex Room W 2nd W/O To Use As Workout Room/Den Or 5th Bedroom, Laundry & 3-Pce Bathroom W Terrazzo Patterned C/Top. Enjoy The Backyard W Fire-Pit, Hot Tub, Kids' Play Centre & Shed. Updates; Steel Roof, Premium Laminate Flooring(Most Of Main Floor), Updated Windows, H/Vac(16), Gas Bbq Hook-Up, Uv Filter & Water Softener(Owned) & Solar Panels Providing Passive Income($1578.94 For 2021).
Extras
Fr, St, Dw, Mw, W/D, W/C, Tv Brackets,Cabinets In Laund Room,Uv Filter&Water Softener(Owned), Hot Tub, Lawn Mower(Ride On), Snow Blower,Rain Barrel,Garden Box(Front Yard),Shed,Play Structure. *All "As-Is" Excl: Tv's,Swing, Mini Fr, Freezer.
Property Details
Facts for 190 Valley Road, Hamilton
Status
Days on Market: 6
Last Status: Sold
Sold Date: May 17, 2022
Closed Date: Jul 21, 2022
Expiry Date: Aug 31, 2022
Sold Price: $1,395,000
Unavailable Date: May 17, 2022
Input Date: May 11, 2022
Prior LSC: Listing with no contract changes
Property
Status: Sale
Property Type: Detached
Style: Bungalow
Size (sq ft): 1100
Age: 51-99
Area: Hamilton
Community: Dundas
Availability Date: 60-90Day/Tbd
Inside
Bedrooms: 3
Bedrooms Plus: 1
Bathrooms: 2
Kitchens: 1
Rooms: 6
Den/Family Room: No
Air Conditioning: Central Air
Fireplace: Yes
Laundry Level: Lower
Washrooms: 2
Building
Basement: Fin W/O
Basement 2: Full
Heat Type: Forced Air
Heat Source: Gas
Exterior: Brick
Exterior: Other
Water Supply: Well
Special Designation: Unknown
Other Structures: Garden Shed
Parking
Driveway: Pvt Double
Garage Spaces: 1
Garage Type: Attached
Covered Parking Spaces: 6
Total Parking Spaces: 7
Fees
Tax Year: 2021
Tax Legal Description: *See Schedule B For Full Legal Description*
Taxes: $4,584
Highlights
Feature: Golf
Feature: Grnbelt/Conserv
Feature: River/Stream
Feature: Wooded/Treed
Land
Cross Street: Rock Chapel Rd
Municipality District: Hamilton
Fronting On: South
Parcel Number: 174800070
Pool: None
Sewer: Septic
Lot Depth: 215.15 Feet
Lot Frontage: 103 Feet
Lot Irregularities: 103.21 Ft X 217.12 Ft
Acres: .50-1.99
Additional Media
- Virtual Tour: https://unbranded.youriguide.com/190_valley_rd_hamilton_on/
Rooms
Room details for 190 Valley Road, Hamilton
| Type | Dimensions | Description |
|---|---|---|
| Living Main | 3.93 x 5.75 | Vaulted Ceiling, Brick Fireplace, Window Flr To Ceil |
| Kitchen Main | 2.98 x 3.73 | Breakfast Bar, Access To Garage, Quartz Counter |
| Dining Main | 2.87 x 6.77 | O/Looks Ravine, Sliding Doors, W/O To Balcony |
| Prim Bdrm Main | 4.03 x 4.05 | O/Looks Backyard |
| 2nd Br Main | 3.07 x 4.06 | O/Looks Backyard |
| 3rd Br Main | 2.98 x 3.27 | O/Looks Frontyard, Wainscoting |
| Mudroom Bsmt | 2.97 x 3.20 | W/O To Patio |
| Family Bsmt | 3.50 x 6.51 | Double Closet, O/Looks Backyard |
| Office Bsmt | 1.95 x 3.19 | Bar Sink |
| 4th Br Bsmt | 2.92 x 3.30 | Closet, O/Looks Backyard |
| Den Bsmt | 2.94 x 4.33 | W/O To Yard |
| Other Bsmt | 3.20 x 3.49 |
| XXXXXXXX | XXX XX, XXXX |
XXXX XXX XXXX |
$X,XXX,XXX |
| XXX XX, XXXX |
XXXXXX XXX XXXX |
$X,XXX,XXX |
| XXXXXXXX XXXX | XXX XX, XXXX | $1,395,000 XXX XXXX |
| XXXXXXXX XXXXXX | XXX XX, XXXX | $1,199,900 XXX XXXX |

Marysville Public School
Elementary: PublicSacred Heart Catholic School
Elementary: CatholicGananoque Intermediate School
Elementary: PublicLinklater Public School
Elementary: PublicThousand Islands Elementary School
Elementary: PublicSt Joseph's Separate School
Elementary: CatholicLimestone School of Community Education
Secondary: PublicGananoque Secondary School
Secondary: PublicLoyalist Collegiate and Vocational Institute
Secondary: PublicLa Salle Secondary School
Secondary: PublicKingston Collegiate and Vocational Institute
Secondary: PublicRegiopolis/Notre-Dame Catholic High School
Secondary: Catholic

