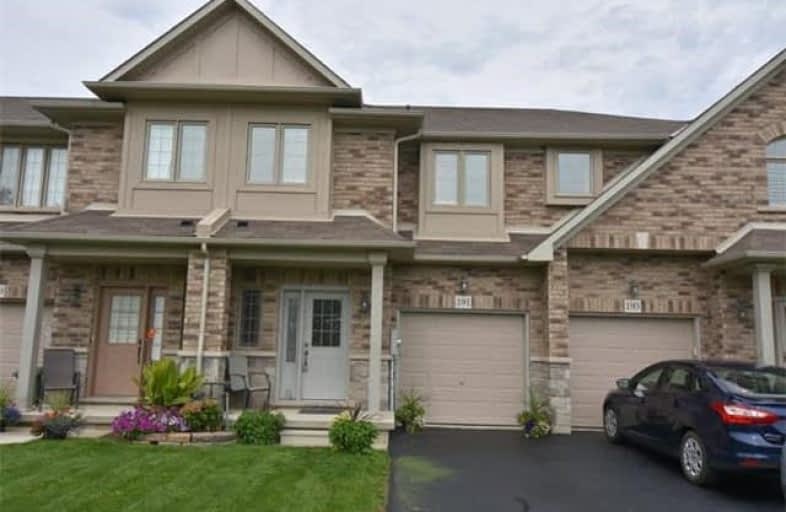Sold on Sep 07, 2017
Note: Property is not currently for sale or for rent.

-
Type: Att/Row/Twnhouse
-
Style: 2-Storey
-
Size: 700 sqft
-
Lot Size: 20.01 x 108.27 Feet
-
Age: 6-15 years
-
Taxes: $3,231 per year
-
Days on Site: 45 Days
-
Added: Sep 07, 2019 (1 month on market)
-
Updated:
-
Last Checked: 2 months ago
-
MLS®#: X3882303
-
Listed By: Royal lepage state realty, brokerage
No Condo Fees. Freehold - Presently Being Used As 2 Bedroom Home. (Can Easily Be Converted Back To 3 Bedrooms. Breathtaking From Time Of Entrance With Being Completely Open Concept Right Through To Family Room Having Corner Gas Fireplace And Walkout To Backyard. Stunning Decor. Hardwood Floors Throughout (No Carpets). Gourmet Kitchen W/Granite Counter Tops, Backsplash & Ss Appliances. Coffered Ceilings, Crown Moulding.
Property Details
Facts for 191 Tanglewood Drive, Hamilton
Status
Days on Market: 45
Last Status: Sold
Sold Date: Sep 07, 2017
Closed Date: Oct 12, 2017
Expiry Date: Jan 22, 2018
Sold Price: $469,999
Unavailable Date: Sep 07, 2017
Input Date: Jul 25, 2017
Property
Status: Sale
Property Type: Att/Row/Twnhouse
Style: 2-Storey
Size (sq ft): 700
Age: 6-15
Area: Hamilton
Community: Binbrook
Availability Date: 60 Days/Tba
Inside
Bedrooms: 3
Bathrooms: 3
Kitchens: 1
Rooms: 7
Den/Family Room: No
Air Conditioning: Central Air
Fireplace: Yes
Laundry Level: Lower
Central Vacuum: Y
Washrooms: 3
Utilities
Electricity: Yes
Gas: Yes
Cable: Yes
Telephone: Yes
Building
Basement: Full
Basement 2: Unfinished
Heat Type: Forced Air
Heat Source: Gas
Exterior: Brick
Exterior: Vinyl Siding
Elevator: N
UFFI: No
Water Supply: Municipal
Physically Handicapped-Equipped: N
Special Designation: Unknown
Retirement: Y
Parking
Driveway: Private
Garage Spaces: 1
Garage Type: Attached
Covered Parking Spaces: 2
Total Parking Spaces: 3
Fees
Tax Year: 2017
Tax Legal Description: Pt Blk 57 Pl 62M1105 ,Pt 5 62R18594
Taxes: $3,231
Highlights
Feature: Clear View
Feature: Fenced Yard
Feature: Park
Feature: Public Transit
Land
Cross Street: Maggie Johnson Dr/De
Municipality District: Hamilton
Fronting On: West
Pool: None
Sewer: Sewers
Lot Depth: 108.27 Feet
Lot Frontage: 20.01 Feet
Acres: < .50
Zoning: Residential
Waterfront: None
Additional Media
- Virtual Tour: http://www.myvisuallistings.com/pfsnb/245052
Rooms
Room details for 191 Tanglewood Drive, Hamilton
| Type | Dimensions | Description |
|---|---|---|
| Cold/Cant Bsmt | - | |
| Utility Bsmt | - | |
| Foyer Main | - | Ceramic Floor |
| Family Main | 13.00 x 19.40 | Fireplace, Hardwood Floor, W/O To Garden |
| Kitchen Main | 12.10 x 9.00 | B/I Appliances, Granite Counter, Open Concept |
| Dining Main | 11.30 x 10.20 | Hardwood Floor, Open Concept, Coffered Ceiling |
| Master 2nd | 18.00 x 13.00 | Hardwood Floor, 4 Pc Ensuite, W/I Closet |
| Br 2nd | 11.10 x 9.00 | Hardwood Floor |
| Br 2nd | 12.60 x 10.00 | Hardwood Floor |
| Loft 2nd | 6.00 x 7.60 | Hardwood Floor |
| 4th Br 2nd | - | Ceramic Floor |
| XXXXXXXX | XXX XX, XXXX |
XXXX XXX XXXX |
$XXX,XXX |
| XXX XX, XXXX |
XXXXXX XXX XXXX |
$XXX,XXX | |
| XXXXXXXX | XXX XX, XXXX |
XXXXXXX XXX XXXX |
|
| XXX XX, XXXX |
XXXXXX XXX XXXX |
$XXX,XXX |
| XXXXXXXX XXXX | XXX XX, XXXX | $469,999 XXX XXXX |
| XXXXXXXX XXXXXX | XXX XX, XXXX | $469,999 XXX XXXX |
| XXXXXXXX XXXXXXX | XXX XX, XXXX | XXX XXXX |
| XXXXXXXX XXXXXX | XXX XX, XXXX | $479,990 XXX XXXX |

École élémentaire Michaëlle Jean Elementary School
Elementary: PublicOur Lady of the Assumption Catholic Elementary School
Elementary: CatholicSt. Mark Catholic Elementary School
Elementary: CatholicGatestone Elementary Public School
Elementary: PublicSt. Matthew Catholic Elementary School
Elementary: CatholicBellmoore Public School
Elementary: PublicÉSAC Mère-Teresa
Secondary: CatholicNora Henderson Secondary School
Secondary: PublicGlendale Secondary School
Secondary: PublicSaltfleet High School
Secondary: PublicSt. Jean de Brebeuf Catholic Secondary School
Secondary: CatholicBishop Ryan Catholic Secondary School
Secondary: Catholic

