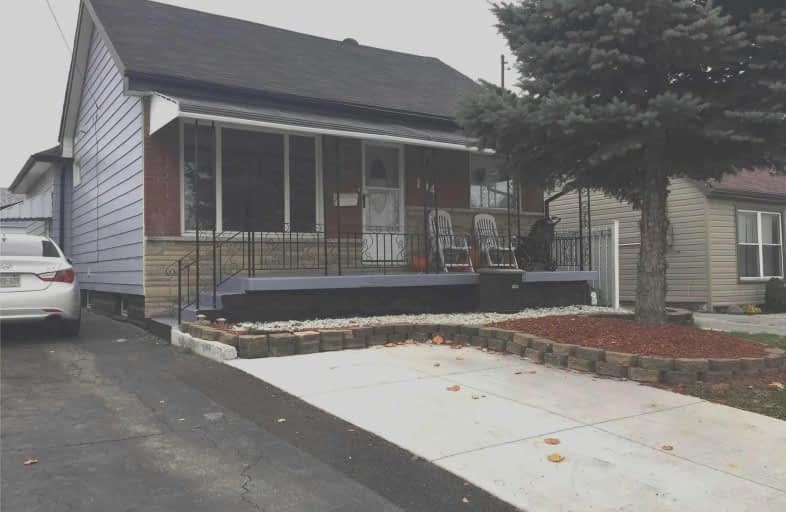Removed on Mar 08, 2020
Note: Property is not currently for sale or for rent.

-
Type: Detached
-
Style: Bungalow
-
Size: 1100 sqft
-
Lease Term: 1 Year
-
Possession: No Data
-
All Inclusive: N
-
Lot Size: 37.5 x 100 Feet
-
Age: 31-50 years
-
Days on Site: 117 Days
-
Added: Nov 12, 2019 (3 months on market)
-
Updated:
-
Last Checked: 2 months ago
-
MLS®#: X4634729
-
Listed By: Homelife maple leaf realty ltd., brokerage
Location, Location, Peaceful Neighbourhood Of Parkdale Area In East Hamilton, Mins From Hamilton Beaches, Q.E.W & Burlington. Only Upper Floor Of Bunglow With Three Spacious Bedrooms & 1.5 Bathrooms. Independent Laundry On Same Floor. Newly Painted. Only Upper Floor With Parking Space On Driveway. Basement And Garage Is For Personnel Use Of Owners.
Extras
Fridge, Stove, Washer & Dryer.
Property Details
Facts for 194 Mead Avenue, Hamilton
Status
Days on Market: 117
Last Status: Terminated
Sold Date: Jun 14, 2025
Closed Date: Nov 30, -0001
Expiry Date: Nov 12, 2020
Unavailable Date: Mar 08, 2020
Input Date: Nov 14, 2019
Prior LSC: Listing with no contract changes
Property
Status: Lease
Property Type: Detached
Style: Bungalow
Size (sq ft): 1100
Age: 31-50
Area: Hamilton
Community: Parkview
Inside
Bedrooms: 3
Bathrooms: 2
Kitchens: 1
Rooms: 7
Den/Family Room: No
Air Conditioning: Central Air
Fireplace: No
Laundry: Ensuite
Laundry Level: Main
Washrooms: 2
Utilities
Utilities Included: N
Electricity: No
Gas: Yes
Cable: No
Telephone: No
Building
Basement: None
Heat Type: Forced Air
Heat Source: Gas
Exterior: Alum Siding
Exterior: Brick Front
Private Entrance: Y
Water Supply: Municipal
Physically Handicapped-Equipped: N
Special Designation: Unknown
Parking
Driveway: Private
Parking Included: Yes
Garage Type: None
Covered Parking Spaces: 1
Total Parking Spaces: 1
Fees
Cable Included: No
Central A/C Included: Yes
Common Elements Included: No
Heating Included: No
Hydro Included: No
Water Included: No
Highlights
Feature: Fenced Yard
Feature: Lake/Pond
Feature: Public Transit
Land
Cross Street: Parkdale Ave N/Mead
Municipality District: Hamilton
Fronting On: South
Pool: None
Sewer: Sewers
Lot Depth: 100 Feet
Lot Frontage: 37.5 Feet
Payment Frequency: Monthly
Rooms
Room details for 194 Mead Avenue, Hamilton
| Type | Dimensions | Description |
|---|---|---|
| Kitchen Ground | 12.40 x 12.82 | Eat-In Kitchen |
| Living Ground | 9.91 x 17.91 | |
| Dining Ground | 10.66 x 13.48 | |
| Master Ground | 10.07 x 14.83 | |
| 2nd Br Ground | 11.32 x 14.50 | |
| 3rd Br Ground | 10.23 x 11.15 | |
| Bathroom Ground | - | 4 Pc Bath |
| Bathroom Ground | - | 2 Pc Bath |
| Laundry Ground | - |
| XXXXXXXX | XXX XX, XXXX |
XXXXXXX XXX XXXX |
|
| XXX XX, XXXX |
XXXXXX XXX XXXX |
$X,XXX | |
| XXXXXXXX | XXX XX, XXXX |
XXXX XXX XXXX |
$XXX,XXX |
| XXX XX, XXXX |
XXXXXX XXX XXXX |
$XXX,XXX |
| XXXXXXXX XXXXXXX | XXX XX, XXXX | XXX XXXX |
| XXXXXXXX XXXXXX | XXX XX, XXXX | $1,900 XXX XXXX |
| XXXXXXXX XXXX | XXX XX, XXXX | $350,000 XXX XXXX |
| XXXXXXXX XXXXXX | XXX XX, XXXX | $358,000 XXX XXXX |

Parkdale School
Elementary: PublicGlen Echo Junior Public School
Elementary: PublicGlen Brae Middle School
Elementary: PublicSt. Eugene Catholic Elementary School
Elementary: CatholicW H Ballard Public School
Elementary: PublicHillcrest Elementary Public School
Elementary: PublicÉSAC Mère-Teresa
Secondary: CatholicDelta Secondary School
Secondary: PublicGlendale Secondary School
Secondary: PublicSir Winston Churchill Secondary School
Secondary: PublicSherwood Secondary School
Secondary: PublicCardinal Newman Catholic Secondary School
Secondary: Catholic- 1 bath
- 3 bed
2033 Brampton Street, Hamilton, Ontario • L8H 3S9 • Parkview



