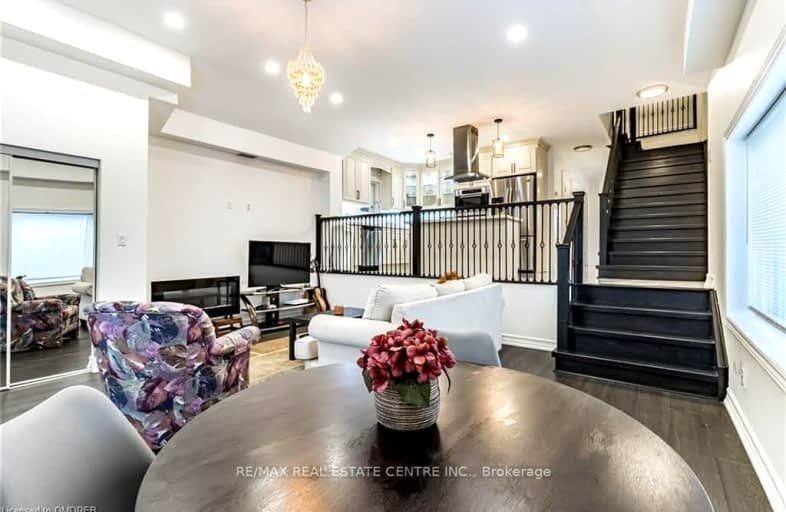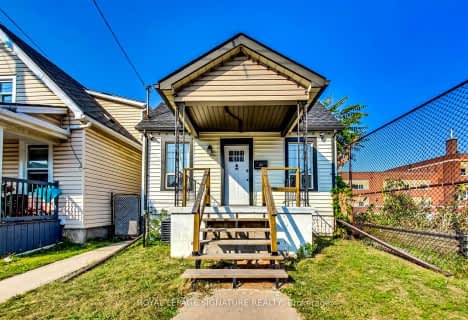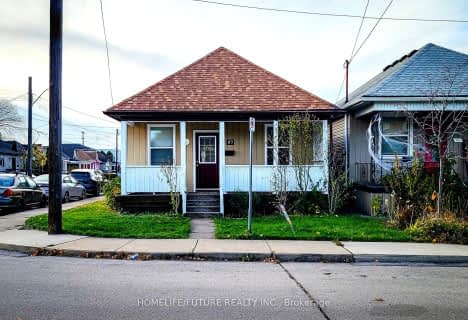Very Walkable
- Most errands can be accomplished on foot.
Good Transit
- Some errands can be accomplished by public transportation.
Bikeable
- Some errands can be accomplished on bike.

Parkdale School
Elementary: PublicViscount Montgomery Public School
Elementary: PublicA M Cunningham Junior Public School
Elementary: PublicSt. Eugene Catholic Elementary School
Elementary: CatholicW H Ballard Public School
Elementary: PublicQueen Mary Public School
Elementary: PublicVincent Massey/James Street
Secondary: PublicÉSAC Mère-Teresa
Secondary: CatholicDelta Secondary School
Secondary: PublicGlendale Secondary School
Secondary: PublicSir Winston Churchill Secondary School
Secondary: PublicSherwood Secondary School
Secondary: Public-
Andrew Warburton Memorial Park
Cope St, Hamilton ON 0.06km -
Niagara Falls State Park
5400 Robinson St, Niagara Falls ON L2G 2A6 3.26km -
Powell Park
134 Stirton St, Hamilton ON 3.31km
-
Scotiabank
1227 Barton St E (Kenilworth Ave. N.), Hamilton ON L8H 2V4 0.8km -
CIBC
251 Parkdale Ave N, Hamilton ON L8H 5X6 1.07km -
BMO Bank of Montreal
126 Queenston Rd, Hamilton ON L8K 1G4 1.09km
- 2 bath
- 3 bed
- 1100 sqft
1383 Cannon Street East, Hamilton, Ontario • L8H 1W2 • Crown Point














