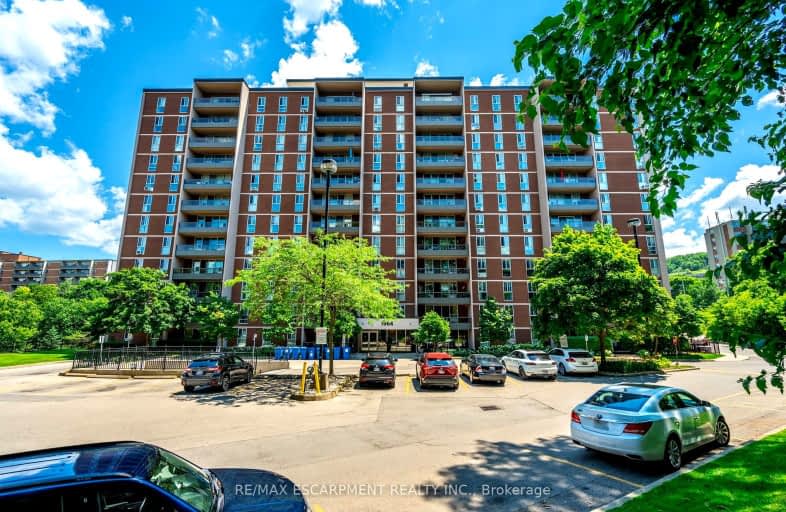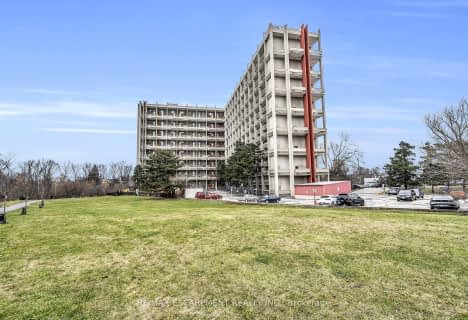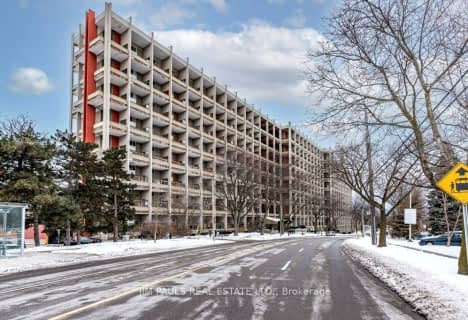Very Walkable
- Most errands can be accomplished on foot.
78
/100
Good Transit
- Some errands can be accomplished by public transportation.
59
/100
Bikeable
- Some errands can be accomplished on bike.
60
/100

Parkdale School
Elementary: Public
0.66 km
Glen Echo Junior Public School
Elementary: Public
1.26 km
Glen Brae Middle School
Elementary: Public
1.05 km
Viscount Montgomery Public School
Elementary: Public
0.85 km
St. Eugene Catholic Elementary School
Elementary: Catholic
0.53 km
Hillcrest Elementary Public School
Elementary: Public
0.89 km
ÉSAC Mère-Teresa
Secondary: Catholic
4.06 km
Delta Secondary School
Secondary: Public
2.24 km
Glendale Secondary School
Secondary: Public
1.24 km
Sir Winston Churchill Secondary School
Secondary: Public
0.68 km
Sherwood Secondary School
Secondary: Public
3.00 km
Cardinal Newman Catholic Secondary School
Secondary: Catholic
3.72 km
-
Andrew Warburton Memorial Park
Cope St, Hamilton ON 1.64km -
Powell Park
134 Stirton St, Hamilton ON 4.85km -
Myrtle Park
Myrtle Ave (Delaware St), Hamilton ON 5.22km
-
HODL Bitcoin ATM - Big Bee Convenience
305 Melvin Ave, Hamilton ON L8H 2K6 0.87km -
CIBC
251 Parkdale Ave N, Hamilton ON L8H 5X6 0.96km -
RBC Royal Bank
2132 King St E, Hamilton ON L8K 1W6 1.27km










