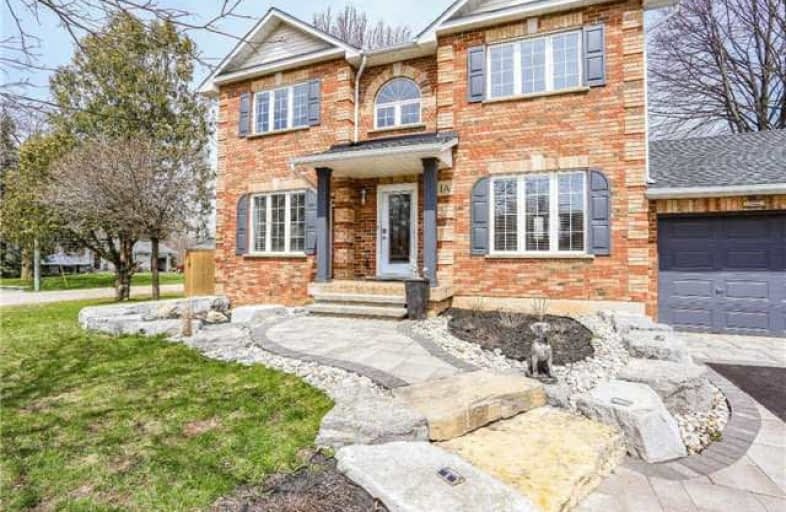
Flamborough Centre School
Elementary: Public
2.91 km
St. Thomas Catholic Elementary School
Elementary: Catholic
1.50 km
Mary Hopkins Public School
Elementary: Public
0.70 km
Allan A Greenleaf Elementary
Elementary: Public
0.87 km
Guardian Angels Catholic Elementary School
Elementary: Catholic
0.77 km
Guy B Brown Elementary Public School
Elementary: Public
1.43 km
École secondaire Georges-P-Vanier
Secondary: Public
8.42 km
Aldershot High School
Secondary: Public
5.98 km
M M Robinson High School
Secondary: Public
6.98 km
Notre Dame Roman Catholic Secondary School
Secondary: Catholic
7.30 km
Waterdown District High School
Secondary: Public
0.91 km
Westdale Secondary School
Secondary: Public
9.09 km




