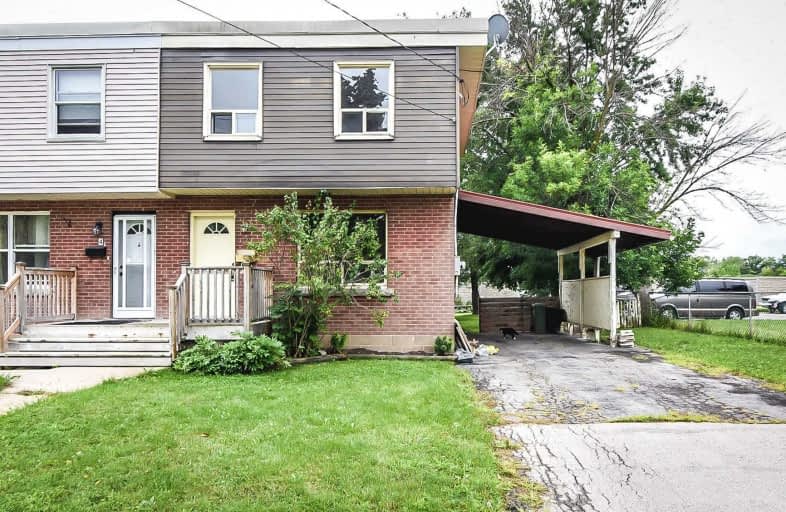Sold on Sep 13, 2019
Note: Property is not currently for sale or for rent.

-
Type: Semi-Detached
-
Style: 2-Storey
-
Size: 700 sqft
-
Lot Size: 40 x 174 Feet
-
Age: 51-99 years
-
Taxes: $2,419 per year
-
Days on Site: 15 Days
-
Added: Sep 13, 2019 (2 weeks on market)
-
Updated:
-
Last Checked: 2 months ago
-
MLS®#: X4560166
-
Listed By: Re/max escarpment woolcott realty inc., brokerage
This 3 Bedroom/1 Bath Semi Detached Is A Great Opportunity For A First Time Buyer Willing To Roll Up Their Sleeves Or An Investor Who Knows What To Do With This Type Of Property. There Is A New Bathroom, New Kitchen Floor, Some Hardwood And Good Sized Bedrooms. The Bonus Is The Huge Lot With It's Massive Backyard. You Don't See That In Many Homes At This Price. Close Proximity To The Red Hill Makes This A Great Opportunity For Commuters. Rsa
Extras
Inclusions: Washer, Dryer, Elf
Property Details
Facts for 2 Armstrong Avenue, Hamilton
Status
Days on Market: 15
Last Status: Sold
Sold Date: Sep 13, 2019
Closed Date: Sep 25, 2019
Expiry Date: Dec 29, 2019
Sold Price: $295,000
Unavailable Date: Sep 13, 2019
Input Date: Aug 29, 2019
Property
Status: Sale
Property Type: Semi-Detached
Style: 2-Storey
Size (sq ft): 700
Age: 51-99
Area: Hamilton
Community: McQuesten
Availability Date: Tba
Assessment Amount: $210,000
Assessment Year: 2016
Inside
Bedrooms: 3
Bathrooms: 1
Kitchens: 1
Rooms: 5
Den/Family Room: No
Air Conditioning: Central Air
Fireplace: No
Washrooms: 1
Building
Basement: Full
Heat Type: Forced Air
Heat Source: Gas
Exterior: Alum Siding
Exterior: Brick
Water Supply: Municipal
Special Designation: Unknown
Parking
Driveway: Private
Garage Spaces: 1
Garage Type: Carport
Covered Parking Spaces: 1
Total Parking Spaces: 2
Fees
Tax Year: 2019
Tax Legal Description: Plan 876 Pt Lot 1
Taxes: $2,419
Land
Cross Street: Hayes Ave
Municipality District: Hamilton
Fronting On: East
Pool: None
Sewer: Sewers
Lot Depth: 174 Feet
Lot Frontage: 40 Feet
Acres: < .50
Additional Media
- Virtual Tour: https://www.burlington-hamiltonrealestate.com/2-armstrong-ave
Rooms
Room details for 2 Armstrong Avenue, Hamilton
| Type | Dimensions | Description |
|---|---|---|
| Living Ground | 3.29 x 5.18 | |
| Kitchen Ground | 2.74 x 3.35 | |
| Master 2nd | 2.95 x 5.39 | |
| Br 2nd | 2.59 x 5.36 | |
| Br 2nd | 2.62 x 3.20 | |
| Rec Bsmt | - | |
| Laundry Bsmt | - |
| XXXXXXXX | XXX XX, XXXX |
XXXX XXX XXXX |
$XXX,XXX |
| XXX XX, XXXX |
XXXXXX XXX XXXX |
$XXX,XXX |
| XXXXXXXX XXXX | XXX XX, XXXX | $295,000 XXX XXXX |
| XXXXXXXX XXXXXX | XXX XX, XXXX | $304,900 XXX XXXX |

Parkdale School
Elementary: PublicGlen Echo Junior Public School
Elementary: PublicGlen Brae Middle School
Elementary: PublicViscount Montgomery Public School
Elementary: PublicSt. Eugene Catholic Elementary School
Elementary: CatholicHillcrest Elementary Public School
Elementary: PublicÉSAC Mère-Teresa
Secondary: CatholicDelta Secondary School
Secondary: PublicGlendale Secondary School
Secondary: PublicSir Winston Churchill Secondary School
Secondary: PublicSherwood Secondary School
Secondary: PublicCardinal Newman Catholic Secondary School
Secondary: Catholic

