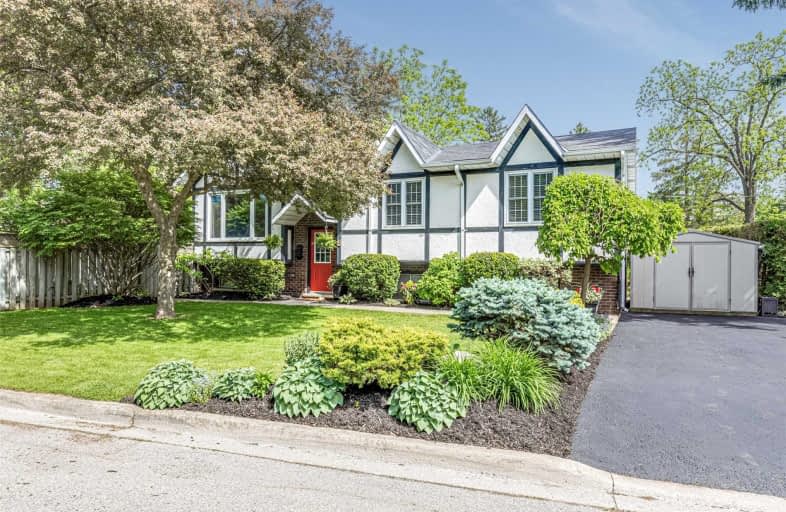Note: Property is not currently for sale or for rent.

-
Type: Detached
-
Style: Bungalow-Raised
-
Lot Size: 28.73 x 20.78 Metres
-
Age: No Data
-
Taxes: $4,709 per year
-
Days on Site: 111 Days
-
Added: Oct 25, 2019 (3 months on market)
-
Updated:
-
Last Checked: 3 months ago
-
MLS®#: X4482460
-
Listed By: Royal lepage signature realty, brokerage
This Charming 3 Br Home On A Quiet Cul De Sac Features A Bonus 3 Season Room Overlooking A Fully Fenced Backyard. Large Family Room With Wood Burning Fireplace, Rec Room, Plenty Of Storage, 3 Pce Washroom And A Workshop In The Full Basement. Ideally Situated Across From Memorial Park, 2 Min Walk To Public School, Shopping And Places Of Worship, Short Walk To Downtown. Don't Miss Out On This One!
Extras
Newer Roof And Upstairs Windows. Kitchen Comes With Gas Cooktop, B/I Microwave And Oven, Fridge, B/I Dishwasher. The 2 Sheds In Yard, All Electrical Light Fixtures And Window Coverings Included.
Property Details
Facts for 2 Buchan Court, Hamilton
Status
Days on Market: 111
Last Status: Sold
Sold Date: Sep 30, 2019
Closed Date: Oct 28, 2019
Expiry Date: Oct 10, 2019
Sold Price: $705,000
Unavailable Date: Sep 30, 2019
Input Date: Jun 11, 2019
Prior LSC: Sold
Property
Status: Sale
Property Type: Detached
Style: Bungalow-Raised
Area: Hamilton
Community: Waterdown
Inside
Bedrooms: 3
Bathrooms: 2
Kitchens: 1
Rooms: 8
Den/Family Room: No
Air Conditioning: Central Air
Fireplace: Yes
Laundry Level: Lower
Washrooms: 2
Utilities
Electricity: Yes
Gas: Yes
Cable: Yes
Building
Basement: Full
Basement 2: Part Fin
Heat Type: Forced Air
Heat Source: Gas
Exterior: Alum Siding
Exterior: Stucco/Plaster
Water Supply: Municipal
Special Designation: Unknown
Other Structures: Drive Shed
Other Structures: Garden Shed
Parking
Driveway: Private
Garage Type: None
Covered Parking Spaces: 2
Total Parking Spaces: 2
Fees
Tax Year: 2018
Tax Legal Description: Lt 17, Pl M174 ; Flamborough City Of Hamilton
Taxes: $4,709
Highlights
Feature: Cul De Sac
Feature: Fenced Yard
Feature: Park
Feature: Place Of Worship
Feature: School
Land
Cross Street: Main/Parkside
Municipality District: Hamilton
Fronting On: South
Pool: None
Sewer: Sewers
Lot Depth: 20.78 Metres
Lot Frontage: 28.73 Metres
Rooms
Room details for 2 Buchan Court, Hamilton
| Type | Dimensions | Description |
|---|---|---|
| Living Ground | 3.66 x 5.08 | Broadloom, Large Window, O/Looks Dining |
| Dining Ground | 2.74 x 3.76 | Laminate, W/O To Sunroom, O/Looks Living |
| Kitchen Ground | 2.74 x 4.06 | Laminate, B/I Oven, B/I Microwave |
| Master Ground | 3.02 x 4.11 | Broadloom, His/Hers Closets |
| 2nd Br Ground | 3.66 x 3.17 | Broadloom |
| 3rd Br Ground | 2.49 x 4.06 | Broadloom |
| Family Bsmt | 3.48 x 7.37 | Broadloom, Fireplace |
| Rec Bsmt | 3.40 x 5.03 | Broadloom |
| Workshop Bsmt | - | |
| Laundry Bsmt | - | |
| Sunroom Ground | 2.44 x 4.72 |
| XXXXXXXX | XXX XX, XXXX |
XXXX XXX XXXX |
$XXX,XXX |
| XXX XX, XXXX |
XXXXXX XXX XXXX |
$XXX,XXX |
| XXXXXXXX XXXX | XXX XX, XXXX | $705,000 XXX XXXX |
| XXXXXXXX XXXXXX | XXX XX, XXXX | $719,999 XXX XXXX |

Flamborough Centre School
Elementary: PublicSt. Thomas Catholic Elementary School
Elementary: CatholicMary Hopkins Public School
Elementary: PublicAllan A Greenleaf Elementary
Elementary: PublicGuardian Angels Catholic Elementary School
Elementary: CatholicGuy B Brown Elementary Public School
Elementary: PublicÉcole secondaire Georges-P-Vanier
Secondary: PublicAldershot High School
Secondary: PublicM M Robinson High School
Secondary: PublicNotre Dame Roman Catholic Secondary School
Secondary: CatholicWaterdown District High School
Secondary: PublicWestdale Secondary School
Secondary: Public- 3 bath
- 4 bed
- 2000 sqft
29 Nelson Street, Brant, Ontario • L0R 2H6 • Brantford Twp



