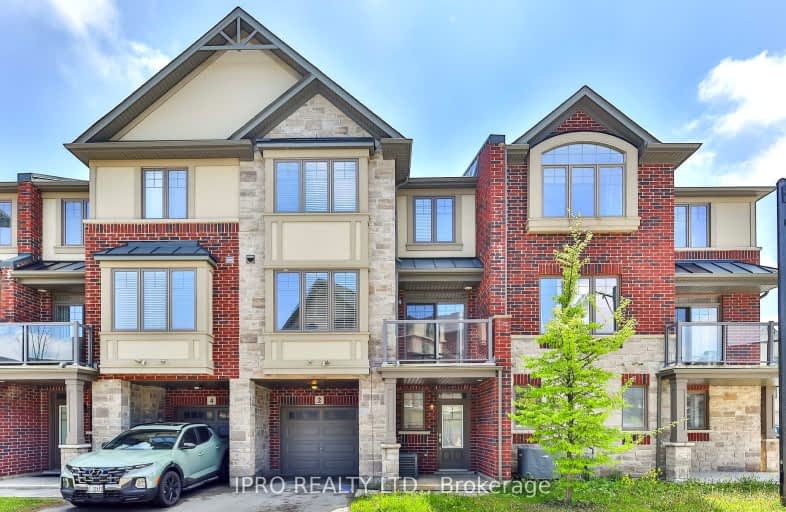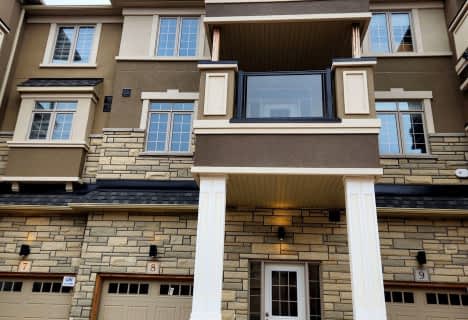Car-Dependent
- Most errands require a car.
28
/100
Some Transit
- Most errands require a car.
32
/100
Somewhat Bikeable
- Most errands require a car.
34
/100

Rousseau Public School
Elementary: Public
2.54 km
St. Ann (Ancaster) Catholic Elementary School
Elementary: Catholic
2.42 km
St. Joachim Catholic Elementary School
Elementary: Catholic
2.03 km
Holy Name of Mary Catholic Elementary School
Elementary: Catholic
2.25 km
Immaculate Conception Catholic Elementary School
Elementary: Catholic
0.93 km
Ancaster Meadow Elementary Public School
Elementary: Public
2.01 km
Dundas Valley Secondary School
Secondary: Public
5.91 km
St. Mary Catholic Secondary School
Secondary: Catholic
6.11 km
Sir Allan MacNab Secondary School
Secondary: Public
4.43 km
Bishop Tonnos Catholic Secondary School
Secondary: Catholic
2.55 km
Ancaster High School
Secondary: Public
3.52 km
St. Thomas More Catholic Secondary School
Secondary: Catholic
3.70 km
-
Moorland Park
Ancaster ON L9G 2R8 0.8km -
Maple Lane Park
Ancaster ON 0.9km -
Meadowlands Park
1.98km
-
BMO Bank of Montreal
737 Golf Links Rd, Ancaster ON L9K 1L5 2.42km -
RBC Royal Bank
59 Wilson St W, Ancaster ON L9G 1N1 2.47km -
TD Canada Trust Branch and ATM
977 Golflinks Rd, Ancaster ON L9K 1K1 3.01km










