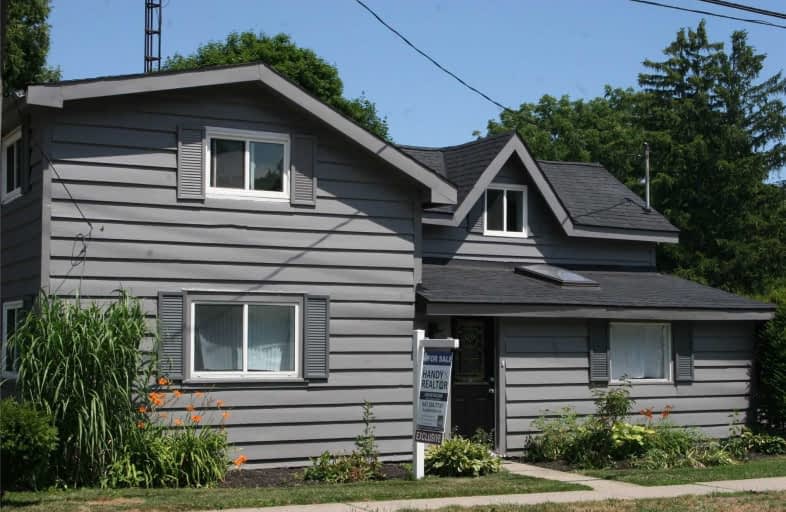
Aldershot Elementary School
Elementary: Public
3.86 km
St. Thomas Catholic Elementary School
Elementary: Catholic
0.26 km
Mary Hopkins Public School
Elementary: Public
0.81 km
Allan A Greenleaf Elementary
Elementary: Public
1.50 km
Guardian Angels Catholic Elementary School
Elementary: Catholic
2.23 km
Guy B Brown Elementary Public School
Elementary: Public
1.45 km
École secondaire Georges-P-Vanier
Secondary: Public
7.40 km
Aldershot High School
Secondary: Public
4.50 km
M M Robinson High School
Secondary: Public
6.41 km
Sir John A Macdonald Secondary School
Secondary: Public
8.09 km
Waterdown District High School
Secondary: Public
1.58 km
Westdale Secondary School
Secondary: Public
8.14 km



