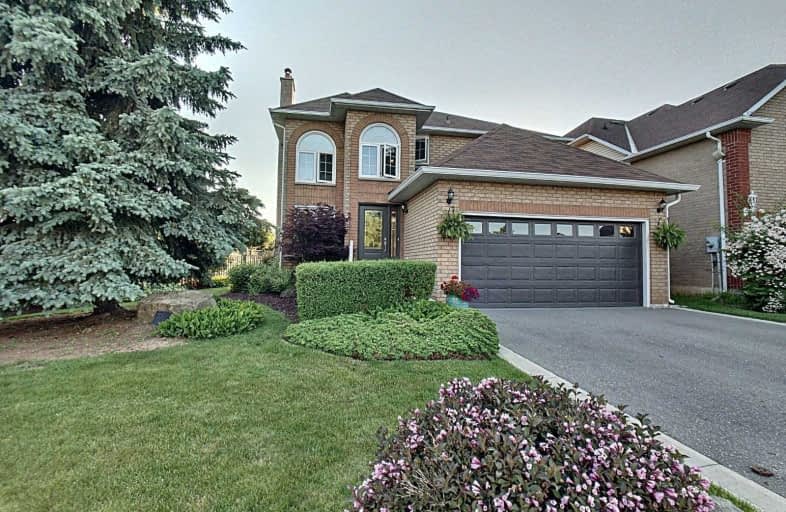Sold on Jul 05, 2019
Note: Property is not currently for sale or for rent.

-
Type: Detached
-
Style: 2-Storey
-
Size: 2000 sqft
-
Lot Size: 66.61 x 120.94 Feet
-
Age: No Data
-
Taxes: $6,380 per year
-
Days on Site: 10 Days
-
Added: Sep 07, 2019 (1 week on market)
-
Updated:
-
Last Checked: 3 months ago
-
MLS®#: X4497943
-
Listed By: Purplebricks, brokerage
Fantastic Family Home Located On A Desirable Street, And Walking Distance To Parks, School Bus System, Public Transit, Medical/Pharmacy/Dentist, Pet Supplies, Bakery,Daycare Centre And More. 4+1 Bedroom, 3.5 Bathroom Home In East Waterdown. Beautifully Landscaped Yard, All Appliances Included, Central Vac, Gas And Wood Burning Fireplaces. Carpet-Free On Main Floor, Neutral Decor, Incredible Natural Light Throughout And Well-Maintained.
Property Details
Facts for 2 Houndtrail Drive, Hamilton
Status
Days on Market: 10
Last Status: Sold
Sold Date: Jul 05, 2019
Closed Date: Sep 30, 2019
Expiry Date: Oct 24, 2019
Sold Price: $880,000
Unavailable Date: Jul 05, 2019
Input Date: Jun 25, 2019
Property
Status: Sale
Property Type: Detached
Style: 2-Storey
Size (sq ft): 2000
Area: Hamilton
Community: Waterdown
Availability Date: Flex
Inside
Bedrooms: 4
Bedrooms Plus: 1
Bathrooms: 4
Kitchens: 1
Rooms: 9
Den/Family Room: Yes
Air Conditioning: Central Air
Fireplace: Yes
Laundry Level: Main
Central Vacuum: Y
Washrooms: 4
Building
Basement: Finished
Heat Type: Forced Air
Heat Source: Gas
Exterior: Brick
Water Supply: Municipal
Special Designation: Unknown
Parking
Driveway: Private
Garage Spaces: 2
Garage Type: Attached
Covered Parking Spaces: 2
Total Parking Spaces: 4
Fees
Tax Year: 2018
Tax Legal Description: Pcl 1-1, Sec 62M711 ; Lt 1, Pl 62M711 , S/T Lt3395
Taxes: $6,380
Land
Cross Street: Dundas St And Pamela
Municipality District: Hamilton
Fronting On: West
Pool: None
Sewer: Sewers
Lot Depth: 120.94 Feet
Lot Frontage: 66.61 Feet
Acres: < .50
Open House
Open House Date: 2019-07-07
Open House Start: 01:00:00
Open House Finished: 04:00:00
Rooms
Room details for 2 Houndtrail Drive, Hamilton
| Type | Dimensions | Description |
|---|---|---|
| Dining Main | 3.30 x 3.66 | |
| Kitchen Main | 3.61 x 5.94 | |
| Family Main | 3.61 x 4.50 | |
| Laundry Main | 1.83 x 4.52 | |
| Living Main | 3.30 x 4.04 | |
| Master 2nd | 3.63 x 5.94 | |
| 2nd Br 2nd | 3.07 x 4.24 | |
| 3rd Br 2nd | 3.66 x 4.47 | |
| 4th Br 2nd | 3.40 x 5.18 | |
| 5th Br Bsmt | 3.48 x 4.34 | |
| Rec Bsmt | 5.84 x 6.93 |
| XXXXXXXX | XXX XX, XXXX |
XXXX XXX XXXX |
$XXX,XXX |
| XXX XX, XXXX |
XXXXXX XXX XXXX |
$XXX,XXX | |
| XXXXXXXX | XXX XX, XXXX |
XXXX XXX XXXX |
$XXX,XXX |
| XXX XX, XXXX |
XXXXXX XXX XXXX |
$XXX,XXX |
| XXXXXXXX XXXX | XXX XX, XXXX | $880,000 XXX XXXX |
| XXXXXXXX XXXXXX | XXX XX, XXXX | $889,000 XXX XXXX |
| XXXXXXXX XXXX | XXX XX, XXXX | $795,000 XXX XXXX |
| XXXXXXXX XXXXXX | XXX XX, XXXX | $795,000 XXX XXXX |

Brant Hills Public School
Elementary: PublicSt. Thomas Catholic Elementary School
Elementary: CatholicMary Hopkins Public School
Elementary: PublicAllan A Greenleaf Elementary
Elementary: PublicGuardian Angels Catholic Elementary School
Elementary: CatholicGuy B Brown Elementary Public School
Elementary: PublicÉcole secondaire Georges-P-Vanier
Secondary: PublicThomas Merton Catholic Secondary School
Secondary: CatholicAldershot High School
Secondary: PublicM M Robinson High School
Secondary: PublicNotre Dame Roman Catholic Secondary School
Secondary: CatholicWaterdown District High School
Secondary: Public- 3 bath
- 4 bed
- 1500 sqft
40 Silver Meadow Gardens, Hamilton, Ontario • L8B 1Z4 • Waterdown



