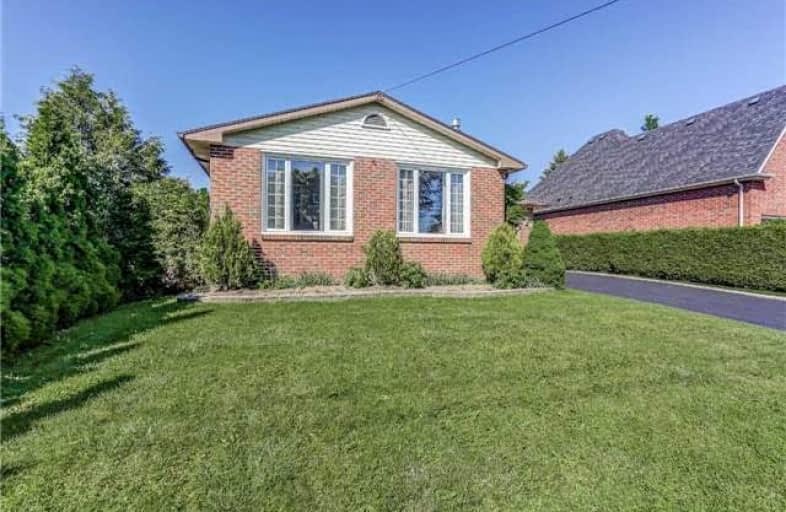Sold on Jun 10, 2017
Note: Property is not currently for sale or for rent.

-
Type: Detached
-
Style: Bungalow
-
Size: 1100 sqft
-
Lot Size: 59.06 x 112.93 Feet
-
Age: 31-50 years
-
Taxes: $4,499 per year
-
Days on Site: 3 Days
-
Added: Sep 07, 2019 (3 days on market)
-
Updated:
-
Last Checked: 3 months ago
-
MLS®#: X3834591
-
Listed By: Keller williams edge realty, brokerage, brokerage
This Charming Bungalow With Well Manicured Gardens And Lawn, Plentiful Parking, And Private Back Yard Space For The Family To Enjoy. The Open And Well Laid Out Living And Dining Area Is Connected To The Updated Kitchen Which Flows To The Outside Area, Making It Easy To Stay Connected With The Family And The Party. The Lower Level Is Finished With A Full Bedroom And Living Area That Would Make For A Great Kids Play Area, Teen Retreat Or Extended Living Space.
Extras
Ss Fridge, Ss Stove, Ss Dishwasher, Microwave, Bar Fridge, Washer, Dryer, Shed, Bbq, Window Coverings, Light Fixtures, Central Vacuum
Property Details
Facts for 20 1st Street, Hamilton
Status
Days on Market: 3
Last Status: Sold
Sold Date: Jun 10, 2017
Closed Date: Aug 23, 2017
Expiry Date: Aug 31, 2017
Sold Price: $680,000
Unavailable Date: Jun 10, 2017
Input Date: Jun 08, 2017
Prior LSC: Listing with no contract changes
Property
Status: Sale
Property Type: Detached
Style: Bungalow
Size (sq ft): 1100
Age: 31-50
Area: Hamilton
Community: Waterdown
Availability Date: 45-90 Days
Inside
Bedrooms: 3
Bedrooms Plus: 1
Bathrooms: 2
Kitchens: 1
Rooms: 6
Den/Family Room: Yes
Air Conditioning: Central Air
Fireplace: Yes
Central Vacuum: Y
Washrooms: 2
Building
Basement: Finished
Basement 2: Full
Heat Type: Forced Air
Heat Source: Gas
Exterior: Brick
Water Supply: Municipal
Special Designation: Unknown
Parking
Driveway: Private
Garage Spaces: 1
Garage Type: Attached
Covered Parking Spaces: 4
Total Parking Spaces: 5
Fees
Tax Year: 2016
Tax Legal Description: Plan 62M367 Lot 1
Taxes: $4,499
Land
Cross Street: Dundas St. And First
Municipality District: Hamilton
Fronting On: East
Pool: None
Sewer: Sewers
Lot Depth: 112.93 Feet
Lot Frontage: 59.06 Feet
Rooms
Room details for 20 1st Street, Hamilton
| Type | Dimensions | Description |
|---|---|---|
| Library Ground | 3.50 x 5.31 | |
| Dining Ground | 2.99 x 3.05 | |
| Kitchen Ground | 3.66 x 4.51 | |
| Master Ground | 3.05 x 4.27 | |
| 2nd Br Ground | 2.84 x 3.60 | |
| 3rd Br Ground | 2.44 x 2.87 | |
| Rec Bsmt | 4.15 x 5.76 | |
| Workshop Bsmt | 3.44 x 6.41 | |
| 4th Br Bsmt | 2.93 x 3.44 | |
| Bathroom Ground | - | 4 Pc Bath |
| Bathroom Bsmt | - | 3 Pc Bath |
| XXXXXXXX | XXX XX, XXXX |
XXXX XXX XXXX |
$XXX,XXX |
| XXX XX, XXXX |
XXXXXX XXX XXXX |
$XXX,XXX |
| XXXXXXXX XXXX | XXX XX, XXXX | $680,000 XXX XXXX |
| XXXXXXXX XXXXXX | XXX XX, XXXX | $650,000 XXX XXXX |

Aldershot Elementary School
Elementary: PublicSt. Thomas Catholic Elementary School
Elementary: CatholicMary Hopkins Public School
Elementary: PublicAllan A Greenleaf Elementary
Elementary: PublicGuardian Angels Catholic Elementary School
Elementary: CatholicGuy B Brown Elementary Public School
Elementary: PublicÉcole secondaire Georges-P-Vanier
Secondary: PublicAldershot High School
Secondary: PublicM M Robinson High School
Secondary: PublicNotre Dame Roman Catholic Secondary School
Secondary: CatholicSir John A Macdonald Secondary School
Secondary: PublicWaterdown District High School
Secondary: Public- 3 bath
- 4 bed
- 2000 sqft
29 Nelson Street, Brant, Ontario • L0R 2H6 • Brantford Twp



