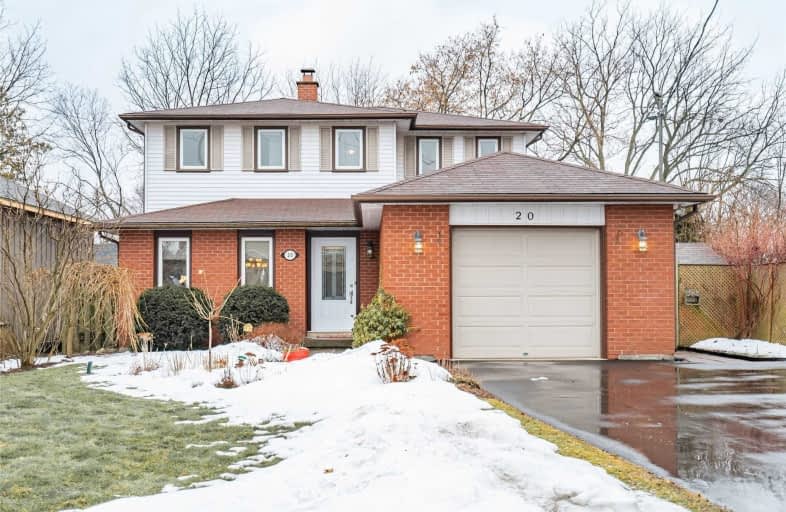Sold on Feb 27, 2020
Note: Property is not currently for sale or for rent.

-
Type: Detached
-
Style: 2-Storey
-
Size: 1500 sqft
-
Lot Size: 50.03 x 147.27 Feet
-
Age: 31-50 years
-
Taxes: $5,711 per year
-
Days on Site: 1 Days
-
Added: Feb 26, 2020 (1 day on market)
-
Updated:
-
Last Checked: 2 months ago
-
MLS®#: X4702938
-
Listed By: Re/max escarpment woolcott realty inc., brokerage
The Heart Of Waterdown...Walk To Shops, Restaurants, Activities And The Arts And So Quick To Go Transit And The 403. Clean And Well Cared For, This Home Features Main Floor Office, Finished Basement. Mature Perennial Gardens, Two-Tier Deck With Pergola In Back, Raised Garden Beds. Main And En-Suite Bathrooms (2Yrs) With Heated Floors. Parking For Up To 4 In The Paved (2019) Driveway. Hdwd, Potlights, Ss Appliances, It's A Great House! Rsa
Extras
Inclusions: Fridge, Stove, Dishwasher, Microwave, Washer, Dryer, Lights, Window Coverings, Tv Mount In Master Exclusions: Deep Freeze
Property Details
Facts for 20 Griffin Street, Hamilton
Status
Days on Market: 1
Last Status: Sold
Sold Date: Feb 27, 2020
Closed Date: May 08, 2020
Expiry Date: May 26, 2020
Sold Price: $785,000
Unavailable Date: Feb 27, 2020
Input Date: Feb 26, 2020
Prior LSC: Listing with no contract changes
Property
Status: Sale
Property Type: Detached
Style: 2-Storey
Size (sq ft): 1500
Age: 31-50
Area: Hamilton
Community: Waterdown
Availability Date: Flex
Assessment Amount: $542,000
Assessment Year: 2016
Inside
Bedrooms: 3
Bedrooms Plus: 1
Bathrooms: 3
Kitchens: 1
Rooms: 7
Den/Family Room: Yes
Air Conditioning: Central Air
Fireplace: No
Washrooms: 3
Building
Basement: Finished
Basement 2: Full
Heat Type: Forced Air
Heat Source: Gas
Exterior: Alum Siding
Exterior: Brick
Water Supply: Municipal
Special Designation: Unknown
Other Structures: Garden Shed
Parking
Driveway: Pvt Double
Garage Spaces: 2
Garage Type: Attached
Covered Parking Spaces: 4
Total Parking Spaces: 5
Fees
Tax Year: 2019
Tax Legal Description: Plan M12 Pt Lot 16 Rp 62R7003 Part 1
Taxes: $5,711
Highlights
Feature: Arts Centre
Feature: Fenced Yard
Feature: Level
Feature: Public Transit
Land
Cross Street: Mill St
Municipality District: Hamilton
Fronting On: South
Pool: None
Sewer: Sewers
Lot Depth: 147.27 Feet
Lot Frontage: 50.03 Feet
Acres: < .50
Additional Media
- Virtual Tour: https://www.burlington-hamiltonrealestate.com//20-griffin-street
Rooms
Room details for 20 Griffin Street, Hamilton
| Type | Dimensions | Description |
|---|---|---|
| Foyer Ground | - | |
| Kitchen Ground | 3.07 x 5.31 | |
| Dining Ground | 2.74 x 3.10 | |
| Living Ground | 3.35 x 5.38 | |
| Family Ground | 3.35 x 4.42 | |
| Laundry Ground | - | |
| Master 2nd | 3.35 x 5.23 | |
| Br 2nd | 3.48 x 3.81 | |
| Br 2nd | 3.51 x 3.51 | |
| Utility Bsmt | - | |
| Rec Bsmt | 3.12 x 9.93 | |
| Br Bsmt | 3.15 x 5.11 |
| XXXXXXXX | XXX XX, XXXX |
XXXX XXX XXXX |
$XXX,XXX |
| XXX XX, XXXX |
XXXXXX XXX XXXX |
$XXX,XXX |
| XXXXXXXX XXXX | XXX XX, XXXX | $785,000 XXX XXXX |
| XXXXXXXX XXXXXX | XXX XX, XXXX | $734,900 XXX XXXX |

Aldershot Elementary School
Elementary: PublicSt. Thomas Catholic Elementary School
Elementary: CatholicMary Hopkins Public School
Elementary: PublicAllan A Greenleaf Elementary
Elementary: PublicGuardian Angels Catholic Elementary School
Elementary: CatholicGuy B Brown Elementary Public School
Elementary: PublicÉcole secondaire Georges-P-Vanier
Secondary: PublicAldershot High School
Secondary: PublicM M Robinson High School
Secondary: PublicSir John A Macdonald Secondary School
Secondary: PublicWaterdown District High School
Secondary: PublicWestdale Secondary School
Secondary: Public- 3 bath
- 4 bed
- 2000 sqft
29 Nelson Street, Brant, Ontario • L0R 2H6 • Brantford Twp



