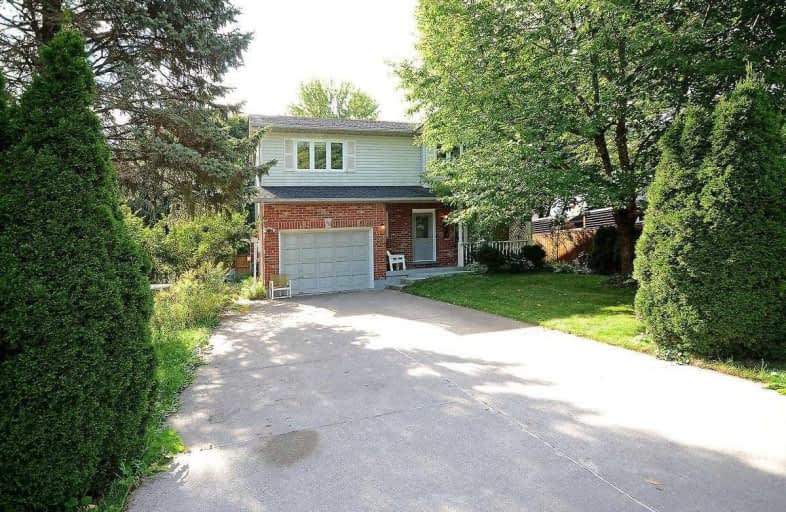Sold on Oct 19, 2020
Note: Property is not currently for sale or for rent.

-
Type: Detached
-
Style: 2-Storey
-
Size: 1500 sqft
-
Lot Size: 60 x 100 Feet
-
Age: 16-30 years
-
Taxes: $5,777 per year
-
Days on Site: 1 Days
-
Added: Oct 18, 2020 (1 day on market)
-
Updated:
-
Last Checked: 2 months ago
-
MLS®#: X4958397
-
Listed By: Royal lepage real estate services ltd., brokerage
Spectacular 2 Stry Detach Home W/ 4 Spacious Bdrms & 3 Baths On A Large Lot In The Heart Of Waterdown In A Friendly Quiet Neighbourhood. Newer Windows(Apprx 1Yr), Roof (Apprx 3Yr). Huge Master W/ Ensuite. Additional Bathroom On 2nd Fl & Newer Hardwood Flooring. Large Living/Dining Room W/ Walkout To A Deck (2.85M X 2.44M) & Huge Private Back Yard. 7 Car Parking Space Incl Garage Parking.
Extras
Incl:Existing B-In D/W, Stove W/ Vent, Fridge, W/D In Bsmt,B-In Shelves In 2nd Bed, All Elf's, Blinds & Drapes Walk To Trails, Park,Public Transit, Shopping, Schools, Min Drive To Major Hwys, Go Station,Cafes, Restaurants,Shopping Centres +
Property Details
Facts for 20 Northlawn Avenue, Hamilton
Status
Days on Market: 1
Last Status: Sold
Sold Date: Oct 19, 2020
Closed Date: Jan 14, 2021
Expiry Date: Jan 19, 2021
Sold Price: $870,000
Unavailable Date: Oct 19, 2020
Input Date: Oct 18, 2020
Prior LSC: Listing with no contract changes
Property
Status: Sale
Property Type: Detached
Style: 2-Storey
Size (sq ft): 1500
Age: 16-30
Area: Hamilton
Community: Waterdown
Availability Date: Flexible
Assessment Amount: $531,000
Assessment Year: 2016
Inside
Bedrooms: 4
Bathrooms: 3
Kitchens: 1
Rooms: 10
Den/Family Room: Yes
Air Conditioning: Central Air
Fireplace: Yes
Laundry Level: Lower
Central Vacuum: N
Washrooms: 3
Building
Basement: Finished
Heat Type: Forced Air
Heat Source: Gas
Exterior: Alum Siding
Exterior: Brick
Elevator: N
Water Supply: Municipal
Special Designation: Unknown
Retirement: N
Parking
Driveway: Pvt Double
Garage Spaces: 1
Garage Type: Attached
Covered Parking Spaces: 6
Total Parking Spaces: 7
Fees
Tax Year: 2020
Tax Legal Description: Pl Lot 22,Plan 1310, Part 1,62R13428,S/T Hls32477*
Taxes: $5,777
Highlights
Feature: Clear View
Feature: Grnbelt/Conserv
Feature: Park
Feature: Public Transit
Feature: School
Feature: Wooded/Treed
Land
Cross Street: Centre Road & Northl
Municipality District: Hamilton
Fronting On: South
Parcel Number: 175140067
Pool: None
Sewer: Sewers
Lot Depth: 100 Feet
Lot Frontage: 60 Feet
Lot Irregularities: Irregular
Acres: < .50
Zoning: Residential
Additional Media
- Virtual Tour: https://bit.ly/3nWCfZQ
Rooms
Room details for 20 Northlawn Avenue, Hamilton
| Type | Dimensions | Description |
|---|---|---|
| Living Main | 3.20 x 5.70 | Hardwood Floor, Gas Fireplace, W/O To Balcony |
| Dining Main | 3.27 x 3.28 | Hardwood Floor, Combined W/Living, Open Concept |
| Kitchen Main | 3.03 x 4.69 | Ceramic Floor, Eat-In Kitchen, Window |
| Foyer Main | 0.94 x 4.69 | Ceramic Floor, Closet |
| Master 2nd | 3.36 x 5.32 | Laminate, 4 Pc Ensuite, Window |
| 2nd Br 2nd | 3.70 x 4.43 | Laminate, B/I Bookcase, Window |
| 3rd Br 2nd | 2.94 x 3.42 | Laminate, Closet, Window |
| 4th Br 2nd | 3.13 x 3.29 | Broadloom, Closet, Window |
| Family Lower | 3.51 x 5.49 | Broadloom, Window, Open Concept |
| Rec Lower | 3.90 x 4.50 | Broadloom, Window, Open Concept |
| Cold/Cant Lower | - | Concrete Floor |
| Laundry Lower | - | Concrete Floor, Laundry Sink |
| XXXXXXXX | XXX XX, XXXX |
XXXX XXX XXXX |
$XXX,XXX |
| XXX XX, XXXX |
XXXXXX XXX XXXX |
$XXX,XXX | |
| XXXXXXXX | XXX XX, XXXX |
XXXXXXX XXX XXXX |
|
| XXX XX, XXXX |
XXXXXX XXX XXXX |
$XXX,XXX |
| XXXXXXXX XXXX | XXX XX, XXXX | $870,000 XXX XXXX |
| XXXXXXXX XXXXXX | XXX XX, XXXX | $879,000 XXX XXXX |
| XXXXXXXX XXXXXXX | XXX XX, XXXX | XXX XXXX |
| XXXXXXXX XXXXXX | XXX XX, XXXX | $899,000 XXX XXXX |

Flamborough Centre School
Elementary: PublicSt. Thomas Catholic Elementary School
Elementary: CatholicMary Hopkins Public School
Elementary: PublicAllan A Greenleaf Elementary
Elementary: PublicGuardian Angels Catholic Elementary School
Elementary: CatholicGuy B Brown Elementary Public School
Elementary: PublicÉcole secondaire Georges-P-Vanier
Secondary: PublicAldershot High School
Secondary: PublicM M Robinson High School
Secondary: PublicNotre Dame Roman Catholic Secondary School
Secondary: CatholicWaterdown District High School
Secondary: PublicWestdale Secondary School
Secondary: Public- 3 bath
- 4 bed
- 1500 sqft
40 Silver Meadow Gardens, Hamilton, Ontario • L8B 1Z4 • Waterdown



