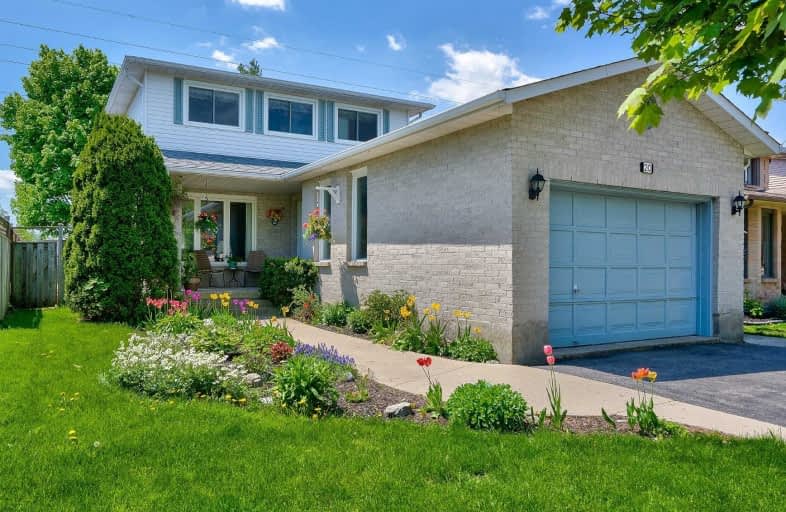Sold on Jul 09, 2019
Note: Property is not currently for sale or for rent.

-
Type: Detached
-
Style: 2-Storey
-
Size: 1100 sqft
-
Lot Size: 45 x 109 Feet
-
Age: 31-50 years
-
Taxes: $4,691 per year
-
Days on Site: 42 Days
-
Added: Sep 07, 2019 (1 month on market)
-
Updated:
-
Last Checked: 3 months ago
-
MLS®#: X4466952
-
Listed By: Keller williams edge realty
Well Cared For 3 Bedroom, 3 1/2 Bath Home Backing Onto Green Space. Living & Dining Rooms With Hardwood Floors & Crown Mouldings. Eat-In Kitchen With Updated Cabinets, Granite Counter Tops & A Walk-Out To A 17' X 10' Deck. Master Bedroom Features A 3 Pce Ensuite With Corner Shower. Finished Rec Room With Corner Woodburning Fireplace. Relax In Your Own Sauna. Mature Lot. Fenced Rear Yard. Steps To Gatesbury Park. New Shingles In 2018.
Extras
**Interboard Listing: Hamilton Burlington R.E. Assoc**
Property Details
Facts for 20 Teeple Street, Hamilton
Status
Days on Market: 42
Last Status: Sold
Sold Date: Jul 09, 2019
Closed Date: Jul 26, 2019
Expiry Date: Sep 30, 2019
Sold Price: $642,000
Unavailable Date: Jul 09, 2019
Input Date: May 29, 2019
Prior LSC: Listing with no contract changes
Property
Status: Sale
Property Type: Detached
Style: 2-Storey
Size (sq ft): 1100
Age: 31-50
Area: Hamilton
Community: Waterdown
Availability Date: Immediate
Inside
Bedrooms: 3
Bathrooms: 3
Kitchens: 1
Rooms: 6
Den/Family Room: No
Air Conditioning: Central Air
Fireplace: Yes
Washrooms: 3
Building
Basement: Finished
Basement 2: Full
Heat Type: Forced Air
Heat Source: Gas
Exterior: Brick
Exterior: Metal/Side
Water Supply: Municipal
Special Designation: Unknown
Parking
Driveway: Pvt Double
Garage Spaces: 2
Garage Type: Attached
Covered Parking Spaces: 2
Total Parking Spaces: 3.5
Fees
Tax Year: 2018
Tax Legal Description: Pcl 58-1, Sec 62M427; Lot 58 Pl 62M427; Flamboroug
Taxes: $4,691
Highlights
Feature: Grnbelt/Cons
Feature: Hospital
Feature: Library
Feature: Park
Feature: Public Transit
Feature: School
Land
Cross Street: Niska
Municipality District: Hamilton
Fronting On: West
Parcel Number: 175050130
Pool: None
Sewer: Sewers
Lot Depth: 109 Feet
Lot Frontage: 45 Feet
Acres: < .50
Zoning: Res
Rooms
Room details for 20 Teeple Street, Hamilton
| Type | Dimensions | Description |
|---|---|---|
| Living Ground | 3.43 x 4.50 | Hardwood Floor, Crown Moulding |
| Dining Ground | 3.35 x 3.66 | Hardwood Floor, Crown Moulding |
| Kitchen Ground | 3.23 x 4.70 | Eat-In Kitchen |
| Master 2nd | 3.81 x 4.11 | 3 Pc Ensuite |
| Br 2nd | 3.56 x 3.61 | |
| Br 2nd | 2.49 x 3.35 | |
| Rec Bsmt | 4.27 x 7.01 | |
| Laundry Bsmt | 2.29 x 2.74 | |
| Other Bsmt | 1.22 x 1.83 | |
| Workshop Bsmt | 1.73 x 2.13 | |
| Other Bsmt | 0.97 x 3.20 | |
| Cold/Cant Bsmt | 1.47 x 3.30 |
| XXXXXXXX | XXX XX, XXXX |
XXXX XXX XXXX |
$XXX,XXX |
| XXX XX, XXXX |
XXXXXX XXX XXXX |
$XXX,XXX |
| XXXXXXXX XXXX | XXX XX, XXXX | $642,000 XXX XXXX |
| XXXXXXXX XXXXXX | XXX XX, XXXX | $679,900 XXX XXXX |

Flamborough Centre School
Elementary: PublicSt. Thomas Catholic Elementary School
Elementary: CatholicMary Hopkins Public School
Elementary: PublicAllan A Greenleaf Elementary
Elementary: PublicGuardian Angels Catholic Elementary School
Elementary: CatholicGuy B Brown Elementary Public School
Elementary: PublicÉcole secondaire Georges-P-Vanier
Secondary: PublicThomas Merton Catholic Secondary School
Secondary: CatholicAldershot High School
Secondary: PublicM M Robinson High School
Secondary: PublicNotre Dame Roman Catholic Secondary School
Secondary: CatholicWaterdown District High School
Secondary: Public- 3 bath
- 4 bed
- 2000 sqft
29 Nelson Street, Brant, Ontario • L0R 2H6 • Brantford Twp



