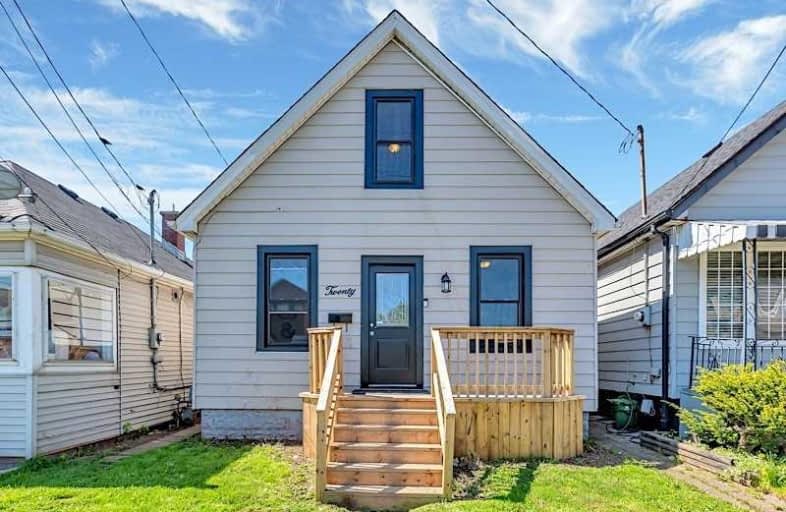Sold on May 29, 2019
Note: Property is not currently for sale or for rent.

-
Type: Detached
-
Style: 1 1/2 Storey
-
Size: 700 sqft
-
Lot Size: 25 x 100 Feet
-
Age: 51-99 years
-
Taxes: $1,741 per year
-
Days on Site: 7 Days
-
Added: Sep 07, 2019 (1 week on market)
-
Updated:
-
Last Checked: 3 months ago
-
MLS®#: X4458307
-
Listed By: Keller williams edge realty, brokerage
Welcome To This Turn Key 3 Bedroom, 1 Bath Home In The East End Of Hamilton. Walking Distance To All Amenities Including, Shopping, Groceries, Restaurants And The Trendy Ottawa St District. Perfect For First Time Buyers Or Investors Looking To Add To Their Portfolio In This Family Friendly Neighborhood.
Extras
Inclusions: Ss Fridge, Ss Stove, Ss Dishwasher, Ss Bi Microwave, Washer, Dryer, Elfs, Window Coverings Exclusions: None
Property Details
Facts for 20 Vansitmart Avenue, Hamilton
Status
Days on Market: 7
Last Status: Sold
Sold Date: May 29, 2019
Closed Date: Jun 27, 2019
Expiry Date: Aug 23, 2019
Sold Price: $334,400
Unavailable Date: May 29, 2019
Input Date: May 22, 2019
Property
Status: Sale
Property Type: Detached
Style: 1 1/2 Storey
Size (sq ft): 700
Age: 51-99
Area: Hamilton
Community: Homeside
Availability Date: Flexible
Assessment Amount: $149,000
Assessment Year: 2016
Inside
Bedrooms: 3
Bathrooms: 1
Kitchens: 1
Rooms: 6
Den/Family Room: No
Air Conditioning: Central Air
Fireplace: No
Laundry Level: Lower
Washrooms: 1
Building
Basement: Full
Basement 2: Unfinished
Heat Type: Forced Air
Heat Source: Gas
Exterior: Alum Siding
Elevator: N
Water Supply: Municipal
Physically Handicapped-Equipped: N
Special Designation: Unknown
Retirement: N
Parking
Driveway: None
Garage Type: None
Fees
Tax Year: 2019
Tax Legal Description: Lt 128, Pl 472 ; Hamilton
Taxes: $1,741
Highlights
Feature: Hospital
Feature: Park
Feature: Place Of Worship
Feature: Public Transit
Feature: Rec Centre
Feature: School
Land
Cross Street: Barton & Kenilworth
Municipality District: Hamilton
Fronting On: South
Parcel Number: 172520066
Pool: None
Sewer: Sewers
Lot Depth: 100 Feet
Lot Frontage: 25 Feet
Acres: < .50
Waterfront: None
Rooms
Room details for 20 Vansitmart Avenue, Hamilton
| Type | Dimensions | Description |
|---|---|---|
| Kitchen Main | 3.05 x 3.05 | |
| Dining Main | 3.05 x 3.96 | |
| Living Main | 3.35 x 3.35 | |
| Br Main | 3.66 x 3.66 | |
| Br 2nd | 2.13 x 3.35 | |
| Master 2nd | 3.35 x 4.57 | |
| Laundry Bsmt | - |
| XXXXXXXX | XXX XX, XXXX |
XXXX XXX XXXX |
$XXX,XXX |
| XXX XX, XXXX |
XXXXXX XXX XXXX |
$XXX,XXX | |
| XXXXXXXX | XXX XX, XXXX |
XXXXXXX XXX XXXX |
|
| XXX XX, XXXX |
XXXXXX XXX XXXX |
$XXX,XXX | |
| XXXXXXXX | XXX XX, XXXX |
XXXXXXX XXX XXXX |
|
| XXX XX, XXXX |
XXXXXX XXX XXXX |
$XXX,XXX | |
| XXXXXXXX | XXX XX, XXXX |
XXXXXXX XXX XXXX |
|
| XXX XX, XXXX |
XXXXXX XXX XXXX |
$XXX,XXX |
| XXXXXXXX XXXX | XXX XX, XXXX | $334,400 XXX XXXX |
| XXXXXXXX XXXXXX | XXX XX, XXXX | $334,900 XXX XXXX |
| XXXXXXXX XXXXXXX | XXX XX, XXXX | XXX XXXX |
| XXXXXXXX XXXXXX | XXX XX, XXXX | $314,900 XXX XXXX |
| XXXXXXXX XXXXXXX | XXX XX, XXXX | XXX XXXX |
| XXXXXXXX XXXXXX | XXX XX, XXXX | $329,900 XXX XXXX |
| XXXXXXXX XXXXXXX | XXX XX, XXXX | XXX XXXX |
| XXXXXXXX XXXXXX | XXX XX, XXXX | $349,900 XXX XXXX |

Parkdale School
Elementary: PublicA M Cunningham Junior Public School
Elementary: PublicHoly Name of Jesus Catholic Elementary School
Elementary: CatholicMemorial (City) School
Elementary: PublicW H Ballard Public School
Elementary: PublicQueen Mary Public School
Elementary: PublicVincent Massey/James Street
Secondary: PublicÉSAC Mère-Teresa
Secondary: CatholicDelta Secondary School
Secondary: PublicGlendale Secondary School
Secondary: PublicSir Winston Churchill Secondary School
Secondary: PublicSherwood Secondary School
Secondary: Public- 1 bath
- 3 bed
120 Barons Avenue North, Hamilton, Ontario • L8H 5A7 • Homeside
- 2 bath
- 3 bed
- 1100 sqft
173 Park Row North, Hamilton, Ontario • L8H 4E9 • Crown Point




