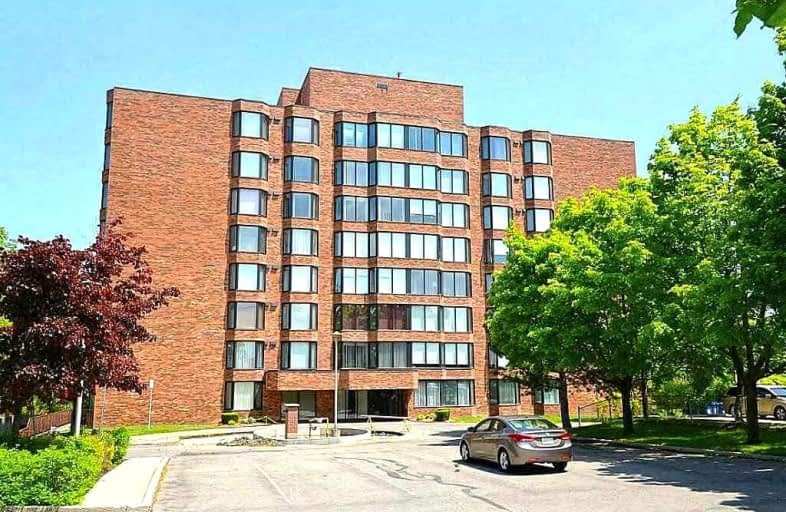Somewhat Walkable
- Some errands can be accomplished on foot.
54
/100
Some Transit
- Most errands require a car.
46
/100
Bikeable
- Some errands can be accomplished on bike.
58
/100

Buchanan Park School
Elementary: Public
1.45 km
Westview Middle School
Elementary: Public
0.30 km
Westwood Junior Public School
Elementary: Public
0.57 km
James MacDonald Public School
Elementary: Public
0.59 km
ÉÉC Monseigneur-de-Laval
Elementary: Catholic
1.29 km
Annunciation of Our Lord Catholic Elementary School
Elementary: Catholic
0.16 km
St. Charles Catholic Adult Secondary School
Secondary: Catholic
2.39 km
Sir Allan MacNab Secondary School
Secondary: Public
2.50 km
Westdale Secondary School
Secondary: Public
4.13 km
Westmount Secondary School
Secondary: Public
0.49 km
St. Jean de Brebeuf Catholic Secondary School
Secondary: Catholic
3.41 km
St. Thomas More Catholic Secondary School
Secondary: Catholic
2.30 km
-
Gourley Park
Hamilton ON 0.62km -
William MCculloch Park
Hamilton ON 0.89km -
William McCulloch Park
77 Purnell Dr, Hamilton ON L9C 4Y4 1.39km
-
TD Canada Trust ATM
1565 Upper James St, Hamilton ON L9B 1K2 2.08km -
TD Canada Trust ATM
781 Mohawk Rd W, Hamilton ON L9C 7B7 2.49km -
TD Bank Financial Group
781 Mohawk Rd W, Hamilton ON L9C 7B7 2.5km
More about this building
View 200 Limeridge Road West, Hamilton


