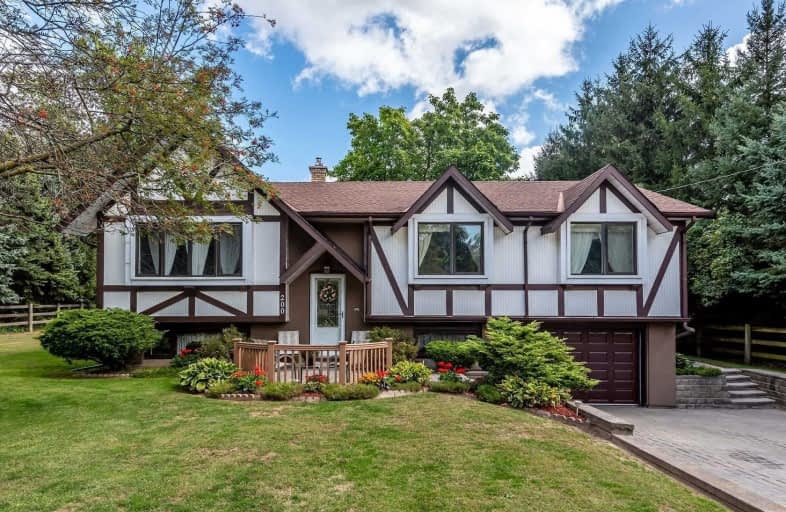Sold on Oct 26, 2020
Note: Property is not currently for sale or for rent.

-
Type: Detached
-
Style: Bungalow-Raised
-
Size: 1100 sqft
-
Lot Size: 100 x 175 Feet
-
Age: 31-50 years
-
Taxes: $3,924 per year
-
Days on Site: 35 Days
-
Added: Sep 21, 2020 (1 month on market)
-
Updated:
-
Last Checked: 2 months ago
-
MLS®#: X4921769
-
Listed By: Re/max escarpment realty inc., brokerage
Rare Opportunity To Have Country Living Close To The City. Bask In The Oversized, Beautifully Landscaped Yard. Relax On Your Large Deck And Allow The Peace And Tranquility To Wash Over You. Good Sized Principal Rooms Offering Functional And Comfortable Living Space. Kitchen Overlooks The Back Yard With Lots Of Cupboards, Counter Space, And Natural Light. Downstairs W/Den/Rec Rm W/Lrg Above Grade Windows Offering Add'l Living Space.
Extras
In Addition There Is A Separate Hobby/Craft/Office Space Along With Tons Of Storage Room In The Laundry Area. A Very Generous Front Interlock Driveway That Will Easily Accommodate 6+ Cars Plus A Large Single Car Garage.
Property Details
Facts for 200 Lynden Road, Hamilton
Status
Days on Market: 35
Last Status: Sold
Sold Date: Oct 26, 2020
Closed Date: Dec 01, 2020
Expiry Date: Feb 28, 2021
Sold Price: $725,000
Unavailable Date: Oct 26, 2020
Input Date: Sep 21, 2020
Property
Status: Sale
Property Type: Detached
Style: Bungalow-Raised
Size (sq ft): 1100
Age: 31-50
Area: Hamilton
Community: Rural Flamborough
Availability Date: Flex
Assessment Amount: $397,000
Assessment Year: 2016
Inside
Bedrooms: 3
Bathrooms: 1
Kitchens: 1
Rooms: 9
Den/Family Room: Yes
Air Conditioning: Central Air
Fireplace: Yes
Laundry Level: Lower
Washrooms: 1
Utilities
Electricity: Yes
Gas: Yes
Telephone: Yes
Building
Basement: Finished
Basement 2: Full
Heat Type: Forced Air
Heat Source: Gas
Exterior: Brick
Exterior: Vinyl Siding
Water Supply Type: Dug Well
Water Supply: Well
Special Designation: Unknown
Parking
Driveway: Pvt Double
Garage Spaces: 1
Garage Type: Attached
Covered Parking Spaces: 6
Total Parking Spaces: 7
Fees
Tax Year: 2020
Tax Legal Description: Pt Lt 13, Con 1 Beverly , As In Cd461878 *Full Att
Taxes: $3,924
Highlights
Feature: Clear View
Feature: Level
Feature: Library
Feature: Park
Feature: Place Of Worship
Feature: School
Land
Cross Street: Lynden Rd & Governor
Municipality District: Hamilton
Fronting On: East
Pool: None
Sewer: Septic
Lot Depth: 175 Feet
Lot Frontage: 100 Feet
Acres: < .50
Waterfront: None
Rooms
Room details for 200 Lynden Road, Hamilton
| Type | Dimensions | Description |
|---|---|---|
| Kitchen Main | 3.50 x 6.00 | W/O To Deck, Modern Kitchen, O/Looks Backyard |
| Dining Main | 5.55 x 4.40 | Combined W/Living, Overlook Patio, O/Looks Backyard |
| Living Main | 5.55 x 5.60 | Combined W/Dining |
| Br Main | 4.30 x 5.40 | |
| 2nd Br Main | 4.00 x 4.80 | |
| 3rd Br Main | 3.95 x 4.10 | |
| Bathroom Main | 1.95 x 3.70 | 4 Pc Bath |
| Rec In Betwn | 5.55 x 10.00 | Above Grade Window |
| Office In Betwn | 3.95 x 5.30 | Access To Garage |
| Laundry In Betwn | 3.55 x 6.75 |
| XXXXXXXX | XXX XX, XXXX |
XXXX XXX XXXX |
$XXX,XXX |
| XXX XX, XXXX |
XXXXXX XXX XXXX |
$XXX,XXX |
| XXXXXXXX XXXX | XXX XX, XXXX | $725,000 XXX XXXX |
| XXXXXXXX XXXXXX | XXX XX, XXXX | $729,900 XXX XXXX |

Queen's Rangers Public School
Elementary: PublicSt. Peter School
Elementary: CatholicOnondaga-Brant Public School
Elementary: PublicBranlyn Community School
Elementary: PublicNotre Dame School
Elementary: CatholicBanbury Heights School
Elementary: PublicSt. Mary Catholic Learning Centre
Secondary: CatholicGrand Erie Learning Alternatives
Secondary: PublicPauline Johnson Collegiate and Vocational School
Secondary: PublicBishop Tonnos Catholic Secondary School
Secondary: CatholicNorth Park Collegiate and Vocational School
Secondary: PublicAncaster High School
Secondary: Public

