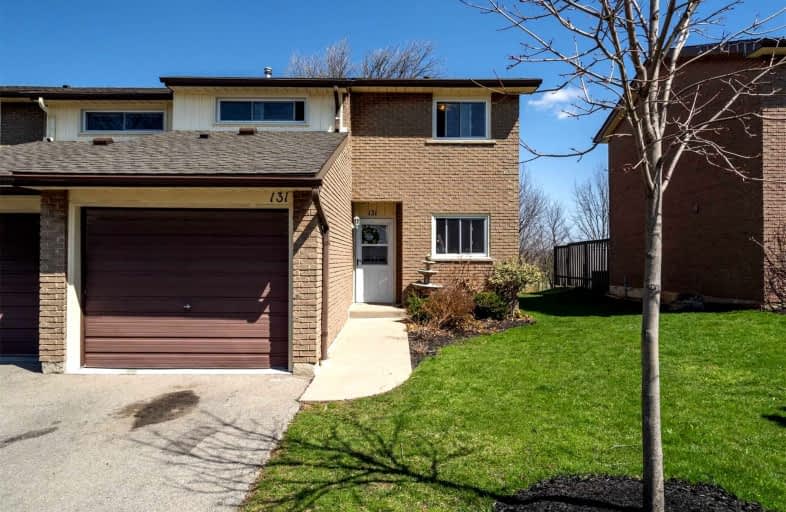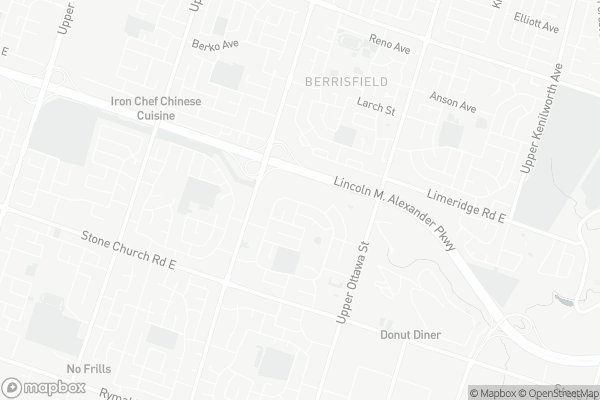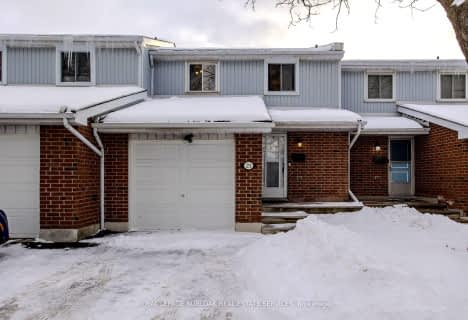
Video Tour
Car-Dependent
- Most errands require a car.
31
/100
Some Transit
- Most errands require a car.
44
/100
Somewhat Bikeable
- Most errands require a car.
37
/100

Richard Beasley Junior Public School
Elementary: Public
1.04 km
Lincoln Alexander Public School
Elementary: Public
0.68 km
St. Kateri Tekakwitha Catholic Elementary School
Elementary: Catholic
0.62 km
Cecil B Stirling School
Elementary: Public
0.39 km
Templemead Elementary School
Elementary: Public
1.04 km
Lawfield Elementary School
Elementary: Public
1.13 km
Vincent Massey/James Street
Secondary: Public
2.06 km
ÉSAC Mère-Teresa
Secondary: Catholic
1.51 km
Nora Henderson Secondary School
Secondary: Public
1.02 km
Sherwood Secondary School
Secondary: Public
2.89 km
St. Jean de Brebeuf Catholic Secondary School
Secondary: Catholic
1.71 km
Bishop Ryan Catholic Secondary School
Secondary: Catholic
3.57 km
-
Thorner Park
Deerborn Dr (Southampton Drive), Hamilton ON 1.65km -
T. B. McQuesten Park
1199 Upper Wentworth St, Hamilton ON 1.67km -
Mountain Brow Park
3.57km
-
Scotiabank
1070 Stone Church Rd E, Hamilton ON L8W 3K8 0.84km -
TD Bank Financial Group
867 Rymal Rd E (Upper Gage Ave), Hamilton ON L8W 1B6 1.7km -
Localcoin Bitcoin ATM - Upper Wentworth Convenience
1216 Upper Wentworth St, Hamilton ON L9A 4W2 1.98km
For Sale
4 Bedrooms
More about this building
View 201 Queen Victoria Drive, Hamilton

