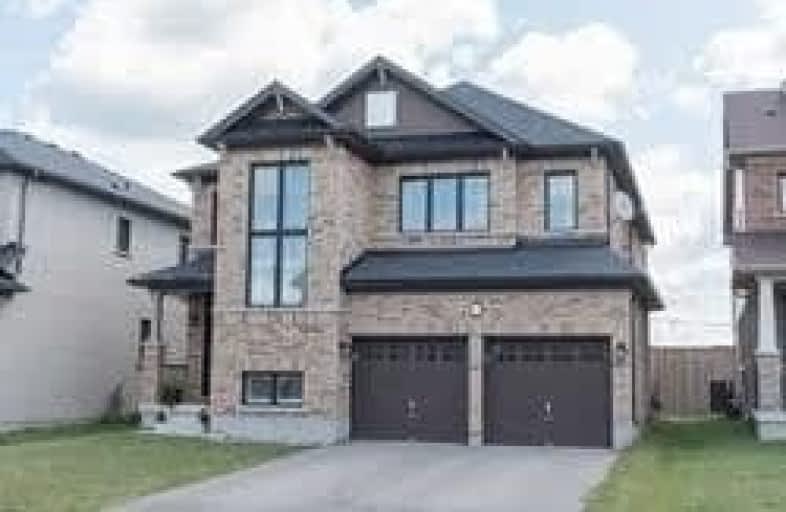Sold on Mar 19, 2020
Note: Property is not currently for sale or for rent.

-
Type: Detached
-
Style: 2-Storey
-
Size: 2500 sqft
-
Lot Size: 43.83 x 98.42 Feet
-
Age: 0-5 years
-
Taxes: $682 per year
-
Days on Site: 9 Days
-
Added: Mar 10, 2020 (1 week on market)
-
Updated:
-
Last Checked: 2 months ago
-
MLS®#: X4717506
-
Listed By: Homelife/miracle realty ltd, brokerage
Stunning 5 Bed,4 Bath Detached 3000 Sq.Ft House In Prestigious En-Suite & 9' Ceiling. Spacious & Open Living W/Fireplace,Hardwood Floor,Large Separate Executive Dining. High End Bosch Appliances Lovely Entrance With Almost 20' High Foyer Ceiling Gives Luxury Look. Large Master Br With 5 Pc En-Suite And His/Her Wardrobe.3 Piece Rough In,Cold Cellar,Double Car Garage W/4 Parking Space.Quiet And Peaceful Neighborhood. Buyer & Buyer Agent To Do Due Diligence.
Extras
Close To Parks, Red Hill/Qew For Quick Commute Into Gta, Go Train, New Go Station In Stoney Creek (Expected Completion In 2019-2020) Incl. High End Bosch Quality Fridge, Stove, Dishwasher, Washer, Dryer, Elfs, All Window Coverings
Property Details
Facts for 202 Crafter Crescent, Hamilton
Status
Days on Market: 9
Last Status: Sold
Sold Date: Mar 19, 2020
Closed Date: Jun 29, 2020
Expiry Date: Jun 30, 2020
Sold Price: $897,500
Unavailable Date: Mar 19, 2020
Input Date: Mar 11, 2020
Property
Status: Sale
Property Type: Detached
Style: 2-Storey
Size (sq ft): 2500
Age: 0-5
Area: Hamilton
Community: Stoney Creek
Availability Date: Tba
Inside
Bedrooms: 5
Bathrooms: 4
Kitchens: 1
Rooms: 8
Den/Family Room: No
Air Conditioning: Central Air
Fireplace: No
Washrooms: 4
Building
Basement: Full
Heat Type: Forced Air
Heat Source: Gas
Exterior: Brick
Water Supply: None
Special Designation: Unknown
Parking
Driveway: Front Yard
Garage Spaces: 2
Garage Type: Attached
Covered Parking Spaces: 2
Total Parking Spaces: 4
Fees
Tax Year: 2019
Tax Legal Description: Plan 62 M 1206 Lot 105
Taxes: $682
Highlights
Feature: Hospital
Feature: Park
Feature: Public Transit
Feature: School
Land
Cross Street: Upper Centennial/Gre
Municipality District: Hamilton
Fronting On: East
Pool: None
Sewer: Sewers
Lot Depth: 98.42 Feet
Lot Frontage: 43.83 Feet
Rooms
Room details for 202 Crafter Crescent, Hamilton
| Type | Dimensions | Description |
|---|---|---|
| Living Main | 4.26 x 6.09 | |
| Family Main | 4.57 x 5.66 | |
| Kitchen Main | 4.96 x 6.40 | |
| Bathroom Main | - | 2 Pc Bath |
| Laundry Main | - | |
| Master 2nd | 3.96 x 5.36 | |
| 2nd Br 2nd | 3.23 x 3.50 | |
| 3rd Br 2nd | 3.23 x 4.30 | |
| 4th Br 2nd | 3.65 x 3.32 | |
| 5th Br 2nd | 3.35 x 3.65 | |
| Bathroom 2nd | - | 5 Pc Ensuite |
| Bathroom 2nd | - | 3 Pc Bath |
| XXXXXXXX | XXX XX, XXXX |
XXXX XXX XXXX |
$XXX,XXX |
| XXX XX, XXXX |
XXXXXX XXX XXXX |
$XXX,XXX | |
| XXXXXXXX | XXX XX, XXXX |
XXXXXXXX XXX XXXX |
|
| XXX XX, XXXX |
XXXXXX XXX XXXX |
$XXX,XXX | |
| XXXXXXXX | XXX XX, XXXX |
XXXXXXX XXX XXXX |
|
| XXX XX, XXXX |
XXXXXX XXX XXXX |
$XXX,XXX |
| XXXXXXXX XXXX | XXX XX, XXXX | $897,500 XXX XXXX |
| XXXXXXXX XXXXXX | XXX XX, XXXX | $899,900 XXX XXXX |
| XXXXXXXX XXXXXXXX | XXX XX, XXXX | XXX XXXX |
| XXXXXXXX XXXXXX | XXX XX, XXXX | $919,000 XXX XXXX |
| XXXXXXXX XXXXXXX | XXX XX, XXXX | XXX XXXX |
| XXXXXXXX XXXXXX | XXX XX, XXXX | $899,900 XXX XXXX |

R L Hyslop Elementary School
Elementary: PublicSt. James the Apostle Catholic Elementary School
Elementary: CatholicSir Isaac Brock Junior Public School
Elementary: PublicGreen Acres School
Elementary: PublicSt. Martin of Tours Catholic Elementary School
Elementary: CatholicSt. David Catholic Elementary School
Elementary: CatholicGlendale Secondary School
Secondary: PublicSir Winston Churchill Secondary School
Secondary: PublicOrchard Park Secondary School
Secondary: PublicSaltfleet High School
Secondary: PublicCardinal Newman Catholic Secondary School
Secondary: CatholicBishop Ryan Catholic Secondary School
Secondary: Catholic- 2 bath
- 5 bed
315 Berkindale Drive, Hamilton, Ontario • L8E 3K6 • Riverdale



