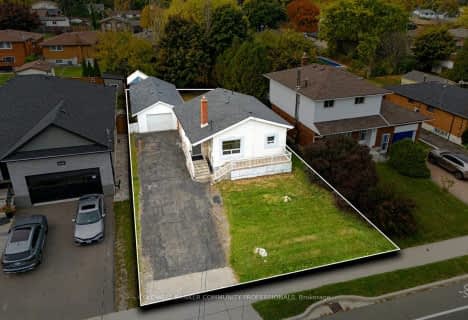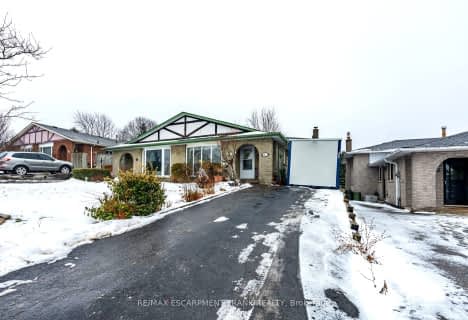
Tiffany Hills Elementary Public School
Elementary: Public
1.51 km
Regina Mundi Catholic Elementary School
Elementary: Catholic
1.49 km
St. Teresa of Avila Catholic Elementary School
Elementary: Catholic
1.61 km
St. Vincent de Paul Catholic Elementary School
Elementary: Catholic
0.29 km
Gordon Price School
Elementary: Public
0.50 km
R A Riddell Public School
Elementary: Public
1.29 km
École secondaire Georges-P-Vanier
Secondary: Public
5.39 km
St. Mary Catholic Secondary School
Secondary: Catholic
3.37 km
Sir Allan MacNab Secondary School
Secondary: Public
0.96 km
Westdale Secondary School
Secondary: Public
4.51 km
Westmount Secondary School
Secondary: Public
2.49 km
St. Thomas More Catholic Secondary School
Secondary: Catholic
1.18 km









