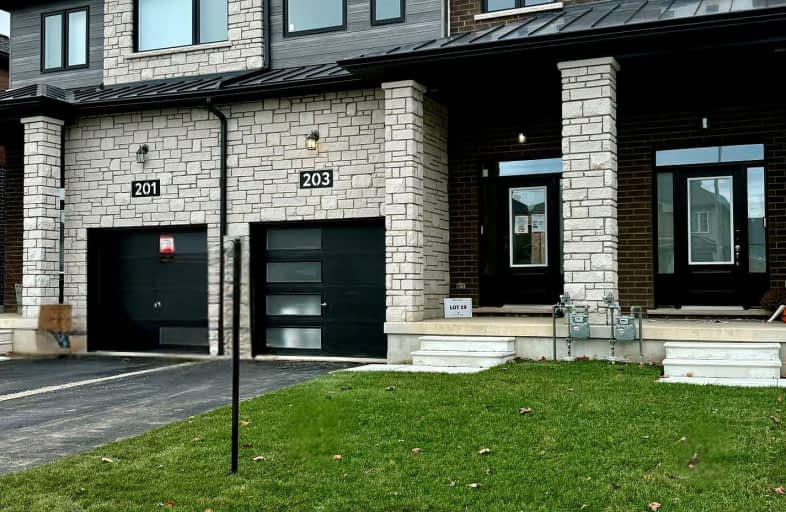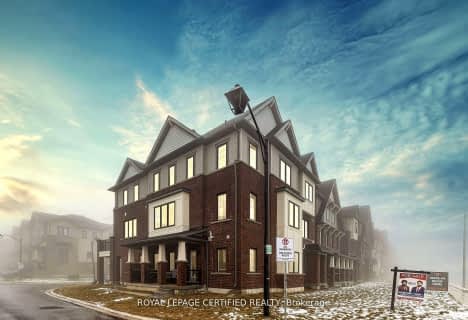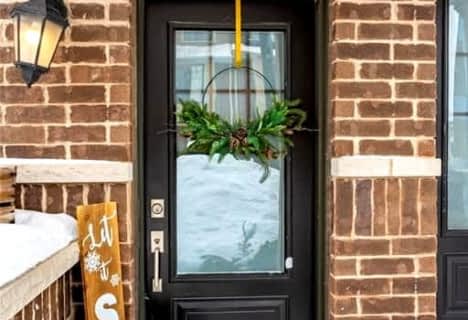Car-Dependent
- Most errands require a car.
Some Transit
- Most errands require a car.
Somewhat Bikeable
- Most errands require a car.

St. James the Apostle Catholic Elementary School
Elementary: CatholicMount Albion Public School
Elementary: PublicSt. Paul Catholic Elementary School
Elementary: CatholicOur Lady of the Assumption Catholic Elementary School
Elementary: CatholicSt. Mark Catholic Elementary School
Elementary: CatholicGatestone Elementary Public School
Elementary: PublicÉSAC Mère-Teresa
Secondary: CatholicGlendale Secondary School
Secondary: PublicSir Winston Churchill Secondary School
Secondary: PublicSaltfleet High School
Secondary: PublicCardinal Newman Catholic Secondary School
Secondary: CatholicBishop Ryan Catholic Secondary School
Secondary: Catholic-
Eringate Park
Stoney Creek ON 1.21km -
Mistywood Park
2.29km -
Father Sean O'sullivan Memorial Park
1141 Greenhill Ave, Hamilton ON L8G 4X5 3.41km
-
Localcoin Bitcoin ATM - Avondale Food Stores
2200 Rymal Rd E, Hannon ON L0R 1P0 1.59km -
RBC Royal Bank
Hwy 8 (Lake ave), Stoney Creek ON 2.57km -
RBC Royal Bank
44 King St E, Stoney Creek ON L8G 1K1 3.66km
- 4 bath
- 4 bed
- 1500 sqft
51 Mayland Trail, Hamilton, Ontario • L8J 0G4 • Stoney Creek Mountain
- — bath
- — bed
- — sqft
157-1890 Rymal Road East, Hamilton, Ontario • L0R 1P0 • Rural Glanbrook







