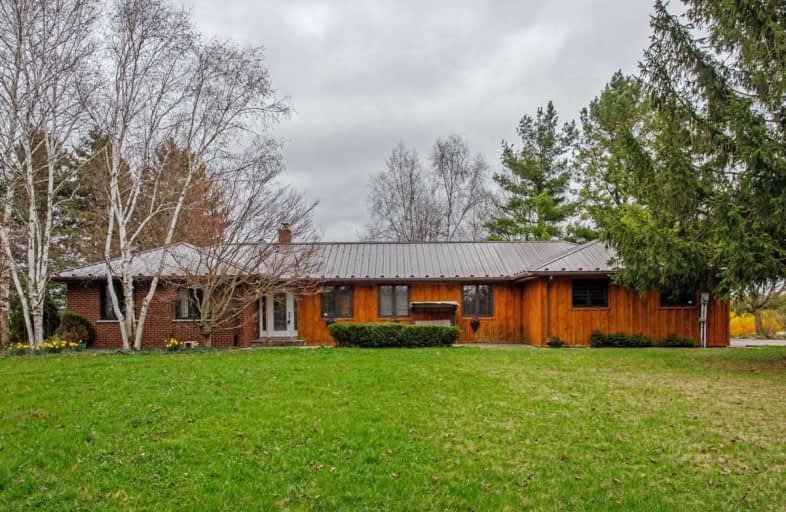Sold on Apr 17, 2021
Note: Property is not currently for sale or for rent.

-
Type: Detached
-
Style: Bungalow
-
Lot Size: 1372 x 691 Feet
-
Age: No Data
-
Taxes: $3,199 per year
-
Days on Site: 2 Days
-
Added: Apr 15, 2021 (2 days on market)
-
Updated:
-
Last Checked: 3 months ago
-
MLS®#: X5198529
-
Listed By: Re/max escarpment golfi realty inc., brokerage
Well Maintained Home On 19+ Acres. There Is Hardwood Throughout. Cozy Up To The Wood-Burning Fireplace Surrounded By Built-In Bookshelves. There Is A Geothermal Heating/ Ac System. The Best Part About To This Lovely Place Is The Peaceful Sitting Areas Surrounded By Beautiful Mature Trees With A Pond Just Close By.
Extras
Rental Items: Hot Water Heater. Inclusions: Fridge, Stove, Dishwasher, Microwave, Washer, Dryer
Property Details
Facts for 2030 Lennon Road, Hamilton
Status
Days on Market: 2
Last Status: Sold
Sold Date: Apr 17, 2021
Closed Date: Jul 14, 2021
Expiry Date: Aug 09, 2021
Sold Price: $1,600,000
Unavailable Date: Apr 17, 2021
Input Date: Apr 16, 2021
Prior LSC: Listing with no contract changes
Property
Status: Sale
Property Type: Detached
Style: Bungalow
Area: Hamilton
Community: Rural Flamborough
Assessment Amount: $524,000
Assessment Year: 2016
Inside
Bedrooms: 4
Bathrooms: 3
Kitchens: 1
Rooms: 9
Den/Family Room: No
Air Conditioning: Central Air
Fireplace: Yes
Washrooms: 3
Building
Basement: Full
Basement 2: Unfinished
Heat Type: Forced Air
Heat Source: Other
Exterior: Brick
Exterior: Wood
Water Supply: Well
Special Designation: Unknown
Parking
Driveway: Pvt Double
Garage Spaces: 2
Garage Type: Detached
Covered Parking Spaces: 14
Total Parking Spaces: 16
Fees
Tax Year: 2020
Tax Legal Description: Pt Lt 31,Con 9 Beverly,Part1 62R13417,Flamborough*
Taxes: $3,199
Highlights
Feature: Campground
Feature: Golf
Feature: Lake/Pond
Feature: School
Land
Cross Street: Hwy 6 N- Regional Rd
Municipality District: Hamilton
Fronting On: West
Parcel Number: 175270034
Pool: None
Sewer: Sewers
Lot Depth: 691 Feet
Lot Frontage: 1372 Feet
Acres: 10-24.99
Zoning: A1
Waterfront: None
Rooms
Room details for 2030 Lennon Road, Hamilton
| Type | Dimensions | Description |
|---|---|---|
| Breakfast Main | 2.35 x 3.02 | |
| Kitchen Main | 3.11 x 3.99 | |
| Living Main | 5.18 x 3.99 | |
| Dining Main | 3.75 x 3.47 | |
| Great Rm Main | 3.47 x 5.09 | |
| Br Main | 2.47 x 3.08 | |
| 2nd Br Main | 2.77 x 3.99 | |
| 3rd Br Main | 2.78 x 3.20 | |
| Master Main | 3.08 x 3.93 | 4 Pc Ensuite |
| Bathroom Main | - | 2 Pc Bath |
| Bathroom Main | - | 4 Pc Bath |
| Laundry Main | - |
| XXXXXXXX | XXX XX, XXXX |
XXXX XXX XXXX |
$X,XXX,XXX |
| XXX XX, XXXX |
XXXXXX XXX XXXX |
$X,XXX,XXX |
| XXXXXXXX XXXX | XXX XX, XXXX | $1,600,000 XXX XXXX |
| XXXXXXXX XXXXXX | XXX XX, XXXX | $1,450,000 XXX XXXX |

Beverly Central Public School
Elementary: PublicDr John Seaton Senior Public School
Elementary: PublicOur Lady of Mount Carmel Catholic Elementary School
Elementary: CatholicAberfoyle Public School
Elementary: PublicBalaclava Public School
Elementary: PublicWestminster Woods Public School
Elementary: PublicDay School -Wellington Centre For ContEd
Secondary: PublicCollege Heights Secondary School
Secondary: PublicBishop Macdonell Catholic Secondary School
Secondary: CatholicDundas Valley Secondary School
Secondary: PublicCentennial Collegiate and Vocational Institute
Secondary: PublicSt Benedict Catholic Secondary School
Secondary: Catholic

