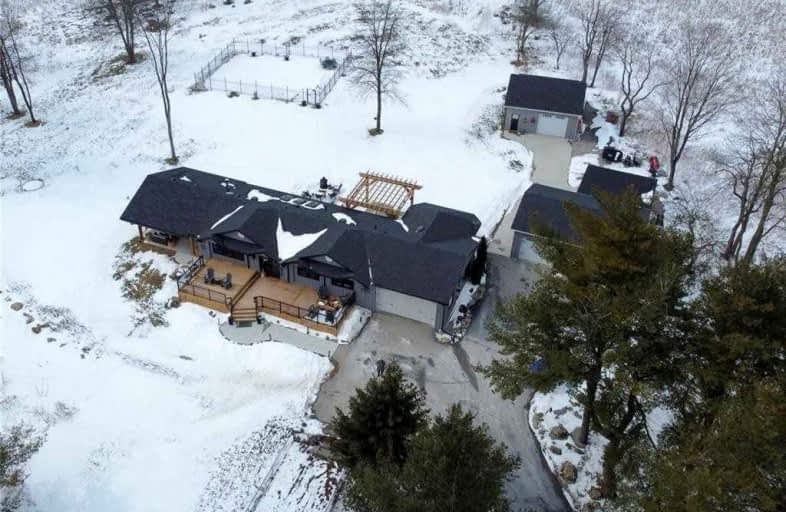Sold on Mar 11, 2022
Note: Property is not currently for sale or for rent.

-
Type: Detached
-
Style: Bungalow
-
Size: 1100 sqft
-
Lot Size: 750 x 581 Feet
-
Age: 51-99 years
-
Taxes: $7,047 per year
-
Days on Site: 9 Days
-
Added: Mar 02, 2022 (1 week on market)
-
Updated:
-
Last Checked: 2 months ago
-
MLS®#: X5520815
-
Listed By: Re/max escarpment realty inc., brokerage
Private Hilltop Setting On 10 Acres Surrounded By Trees. Gated Entrance On Two Road Frontages. Numerous Unlimited Updates Past 2 Yrs. Contemporary Open Concept Layout. 24X24 Workshop W/Separate Hydro. Detached 24X32 Drive-Thru Garage. Newer Water Softener/Reverse Osmosis System. Custom Walk-In Closet Carpentry. Main Flr Laundry/Mud Room Cabinetry.Cathedral Ceiling Overhang. Completely Reno'd Custom 4Pc & 3Pc Baths.Completely Finished Bsmt. 1 Bdrm Used As Den.
Property Details
Facts for 2063 Milburough Line, Hamilton
Status
Days on Market: 9
Last Status: Sold
Sold Date: Mar 11, 2022
Closed Date: May 11, 2022
Expiry Date: Jun 30, 2022
Sold Price: $2,650,000
Unavailable Date: Mar 11, 2022
Input Date: Mar 02, 2022
Prior LSC: Listing with no contract changes
Property
Status: Sale
Property Type: Detached
Style: Bungalow
Size (sq ft): 1100
Age: 51-99
Area: Hamilton
Community: Rural Flamborough
Availability Date: Flexible
Assessment Amount: $695,000
Assessment Year: 2016
Inside
Bedrooms: 3
Bedrooms Plus: 2
Bathrooms: 2
Kitchens: 1
Rooms: 5
Den/Family Room: Yes
Air Conditioning: Central Air
Fireplace: Yes
Washrooms: 2
Building
Basement: Finished
Heat Type: Forced Air
Heat Source: Oil
Exterior: Board/Batten
Water Supply: Well
Special Designation: Unknown
Parking
Driveway: Pvt Double
Garage Spaces: 7
Garage Type: Attached
Covered Parking Spaces: 10
Total Parking Spaces: 17
Fees
Tax Year: 2021
Tax Legal Description: Pt Lot 1, Concession 12 East Flamborough , As In**
Taxes: $7,047
Highlights
Feature: Golf
Feature: Ravine
Feature: Sloping
Feature: Wooded/Treed
Land
Cross Street: Campbellville Rd / H
Municipality District: Hamilton
Fronting On: West
Parcel Number: 175250129
Pool: Inground
Sewer: Septic
Lot Depth: 581 Feet
Lot Frontage: 750 Feet
Acres: 10-24.99
Zoning: Agricultural - P
Additional Media
- Virtual Tour: http://www.venturehomes.ca/trebtour.asp?tourid=63348
Rooms
Room details for 2063 Milburough Line, Hamilton
| Type | Dimensions | Description |
|---|---|---|
| Family Main | 4.98 x 5.21 | |
| Kitchen Main | 4.57 x 5.49 | |
| Dining Main | 2.74 x 3.05 | |
| Prim Bdrm Main | 4.27 x 5.18 | |
| Bathroom Main | - | 5 Pc Bath |
| Br Main | 2.90 x 3.35 | |
| Br Main | 3.28 x 3.53 | |
| Laundry Main | - | |
| Rec Bsmt | 3.53 x 6.20 | |
| Br Bsmt | 3.17 x 3.76 | |
| Br Bsmt | 3.10 x 3.66 | |
| Den Bsmt | 2.74 x 2.16 |
| XXXXXXXX | XXX XX, XXXX |
XXXX XXX XXXX |
$X,XXX,XXX |
| XXX XX, XXXX |
XXXXXX XXX XXXX |
$X,XXX,XXX |
| XXXXXXXX XXXX | XXX XX, XXXX | $2,650,000 XXX XXXX |
| XXXXXXXX XXXXXX | XXX XX, XXXX | $2,799,888 XXX XXXX |

Millgrove Public School
Elementary: PublicFlamborough Centre School
Elementary: PublicOur Lady of Mount Carmel Catholic Elementary School
Elementary: CatholicKilbride Public School
Elementary: PublicBalaclava Public School
Elementary: PublicBrookville Public School
Elementary: PublicE C Drury/Trillium Demonstration School
Secondary: ProvincialErnest C Drury School for the Deaf
Secondary: ProvincialGary Allan High School - Milton
Secondary: PublicMilton District High School
Secondary: PublicJean Vanier Catholic Secondary School
Secondary: CatholicWaterdown District High School
Secondary: Public

