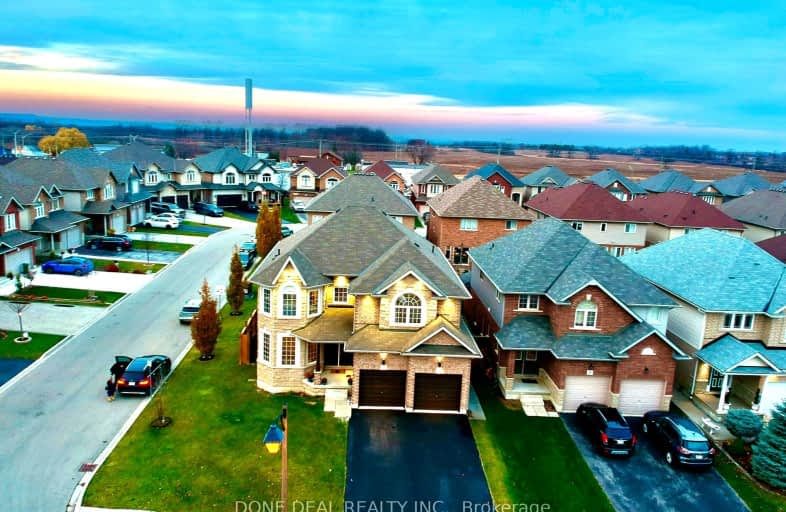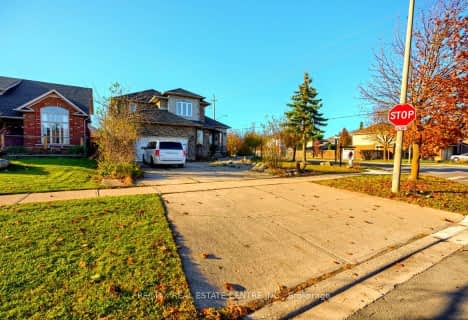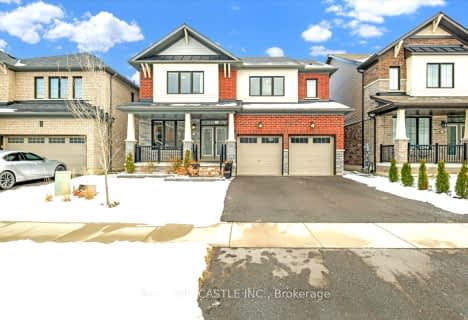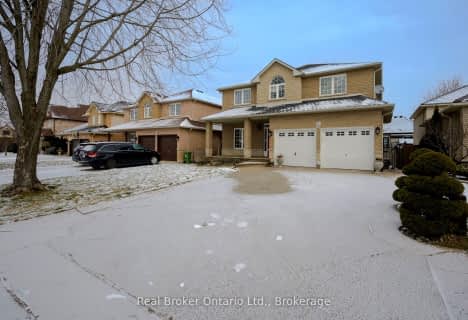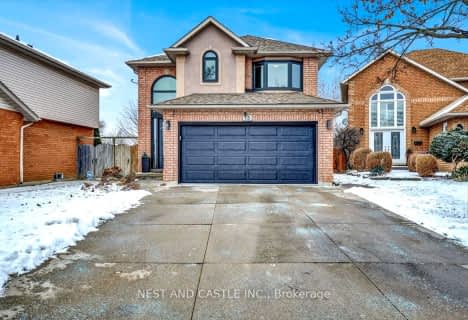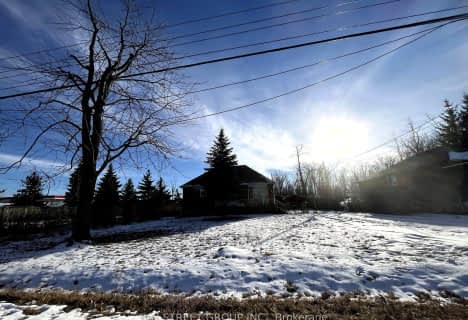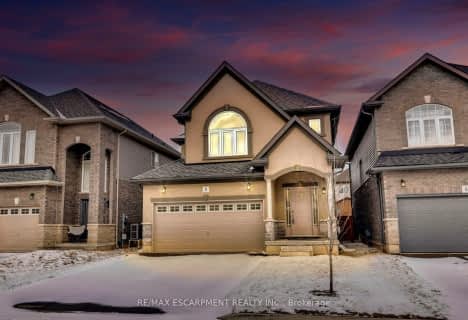
St. James the Apostle Catholic Elementary School
Elementary: CatholicMount Albion Public School
Elementary: PublicSt. Paul Catholic Elementary School
Elementary: CatholicJanet Lee Public School
Elementary: PublicSt. Mark Catholic Elementary School
Elementary: CatholicGatestone Elementary Public School
Elementary: PublicÉSAC Mère-Teresa
Secondary: CatholicNora Henderson Secondary School
Secondary: PublicGlendale Secondary School
Secondary: PublicSherwood Secondary School
Secondary: PublicSaltfleet High School
Secondary: PublicBishop Ryan Catholic Secondary School
Secondary: Catholic- 4 bath
- 4 bed
- 2500 sqft
72 Sidney Crescent, Hamilton, Ontario • L8J 3Z1 • Stoney Creek Mountain
- 4 bath
- 4 bed
- 2500 sqft
13 Treeview Court, Hamilton, Ontario • L8J 3R7 • Stoney Creek Mountain
- 3 bath
- 4 bed
- 2000 sqft
26 Winslow Way, Hamilton, Ontario • L8J 0G9 • Stoney Creek Mountain
- — bath
- — bed
- — sqft
176 Cittadella Boulevard, Hamilton, Ontario • L0R 1P0 • Rural Glanbrook
