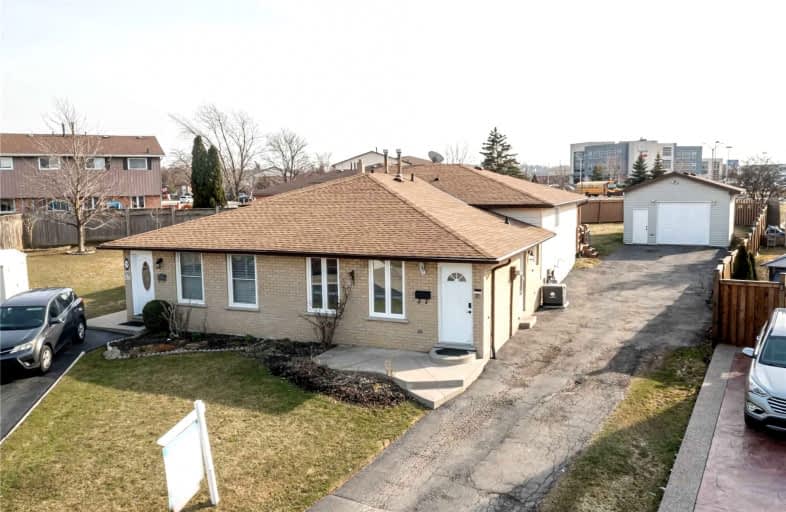Sold on Apr 12, 2022
Note: Property is not currently for sale or for rent.

-
Type: Semi-Detached
-
Style: Backsplit 3
-
Lot Size: 24.68 x 142.37 Feet
-
Age: No Data
-
Taxes: $3,407 per year
-
Days on Site: 5 Days
-
Added: Apr 07, 2022 (5 days on market)
-
Updated:
-
Last Checked: 2 months ago
-
MLS®#: X5569173
-
Listed By: Royal lepage state realty, brokerage
Beautiful 3+2 Bedroom Backsplit Semi With 2 Full Bathrooms. Situated On An Amazing 142.37Ft Deep Pie-Shaped Lot Featuring Parking For 10 Cars And A 2-Car Workshop With 200Amp Service. Located In A Desirable Family Friendly Neighborhood Only A 10-Minute Walk To Great Schools, Parks, All The Shopping & Entertaining Amenities Of Stoney Creek Mountain, While Just Minutes Highways Access.
Property Details
Facts for 21 Hopewell Crescent, Hamilton
Status
Days on Market: 5
Last Status: Sold
Sold Date: Apr 12, 2022
Closed Date: Jun 09, 2022
Expiry Date: Aug 25, 2022
Sold Price: $806,576
Unavailable Date: Apr 12, 2022
Input Date: Apr 07, 2022
Prior LSC: Listing with no contract changes
Property
Status: Sale
Property Type: Semi-Detached
Style: Backsplit 3
Area: Hamilton
Community: Stoney Creek Mountain
Availability Date: Other
Inside
Bedrooms: 3
Bedrooms Plus: 2
Bathrooms: 2
Kitchens: 1
Rooms: 6
Den/Family Room: Yes
Air Conditioning: Central Air
Fireplace: No
Washrooms: 2
Building
Basement: Finished
Basement 2: Full
Heat Type: Forced Air
Heat Source: Gas
Exterior: Brick
Exterior: Vinyl Siding
Water Supply: Municipal
Special Designation: Unknown
Parking
Driveway: Pvt Double
Garage Spaces: 2
Garage Type: Detached
Covered Parking Spaces: 10
Total Parking Spaces: 12
Fees
Tax Year: 2021
Tax Legal Description: Pcl 74-1, Sec M182 ; Lt 74, Pl M182 ; S/T Lt47041
Taxes: $3,407
Land
Cross Street: Chilton
Municipality District: Hamilton
Fronting On: South
Pool: None
Sewer: Sewers
Lot Depth: 142.37 Feet
Lot Frontage: 24.68 Feet
Additional Media
- Virtual Tour: http://www.21Hopewell.ca
Rooms
Room details for 21 Hopewell Crescent, Hamilton
| Type | Dimensions | Description |
|---|---|---|
| Living Main | 3.66 x 5.71 | |
| Dining Main | 3.05 x 3.66 | |
| Kitchen Main | 2.67 x 4.42 | |
| Prim Bdrm 2nd | 3.05 x 4.88 | |
| Br 2nd | 2.69 x 4.65 | |
| Br 2nd | 2.69 x 2.82 | |
| Bathroom 2nd | - | 4 Pc Bath |
| Family Lower | 3.20 x 4.17 | |
| Br Lower | 2.44 x 3.05 | |
| Br Lower | 2.16 x 3.05 | |
| Laundry Lower | 2.13 x 3.35 | |
| Bathroom Lower | - | 3 Pc Bath |
| XXXXXXXX | XXX XX, XXXX |
XXXX XXX XXXX |
$XXX,XXX |
| XXX XX, XXXX |
XXXXXX XXX XXXX |
$XXX,XXX |
| XXXXXXXX XXXX | XXX XX, XXXX | $806,576 XXX XXXX |
| XXXXXXXX XXXXXX | XXX XX, XXXX | $549,000 XXX XXXX |

École élémentaire publique L'Héritage
Elementary: PublicChar-Lan Intermediate School
Elementary: PublicSt Peter's School
Elementary: CatholicHoly Trinity Catholic Elementary School
Elementary: CatholicÉcole élémentaire catholique de l'Ange-Gardien
Elementary: CatholicWilliamstown Public School
Elementary: PublicÉcole secondaire publique L'Héritage
Secondary: PublicCharlottenburgh and Lancaster District High School
Secondary: PublicSt Lawrence Secondary School
Secondary: PublicÉcole secondaire catholique La Citadelle
Secondary: CatholicHoly Trinity Catholic Secondary School
Secondary: CatholicCornwall Collegiate and Vocational School
Secondary: Public

