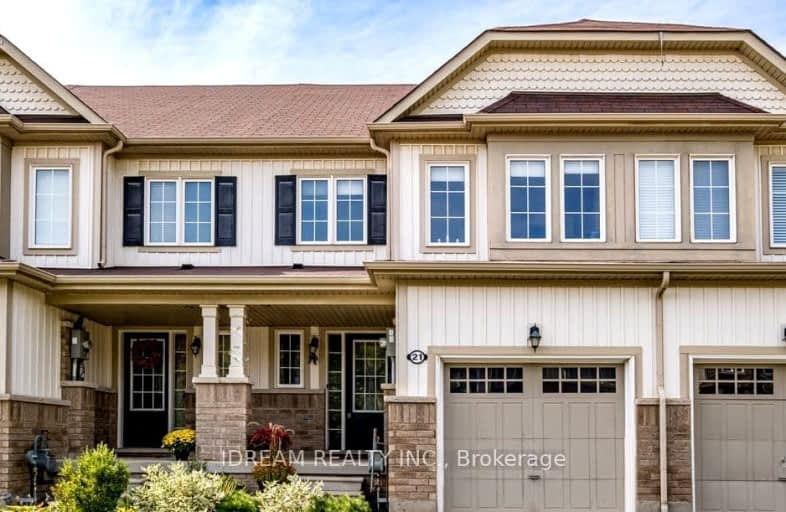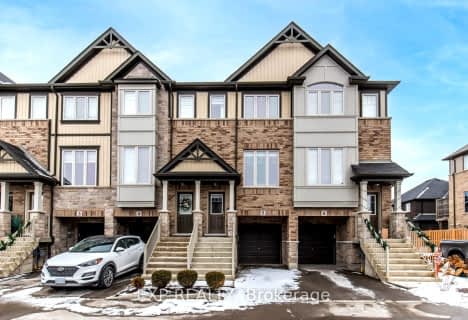Car-Dependent
- Almost all errands require a car.
21
/100
No Nearby Transit
- Almost all errands require a car.
0
/100
Somewhat Bikeable
- Most errands require a car.
46
/100

École élémentaire Michaëlle Jean Elementary School
Elementary: Public
2.03 km
Our Lady of the Assumption Catholic Elementary School
Elementary: Catholic
6.75 km
St. Mark Catholic Elementary School
Elementary: Catholic
6.61 km
Gatestone Elementary Public School
Elementary: Public
6.87 km
St. Matthew Catholic Elementary School
Elementary: Catholic
0.68 km
Bellmoore Public School
Elementary: Public
0.50 km
ÉSAC Mère-Teresa
Secondary: Catholic
10.11 km
Nora Henderson Secondary School
Secondary: Public
10.47 km
Sherwood Secondary School
Secondary: Public
11.65 km
Saltfleet High School
Secondary: Public
7.37 km
St. Jean de Brebeuf Catholic Secondary School
Secondary: Catholic
9.55 km
Bishop Ryan Catholic Secondary School
Secondary: Catholic
6.51 km
-
Binbrook Conservation Area
4110 Harrison Rd, Binbrook ON L0R 1C0 1.85km -
Mistywood Park
MISTYWOOD Dr, Stoney Creek ON 8.52km -
Heritage Green Leash Free Dog Park
Stoney Creek ON 8.69km
-
TD Canada Trust ATM
3030 Hwy 56, Binbrook ON L0R 1C0 0.98km -
Meridian Credit Union ATM
2537 Hamilton Regional Rd 56, Binbrook ON L0R 1C0 1.18km -
Scotiabank
2250 Rymal Rd E (at Upper Centennial Pkwy), Stoney Creek ON L0R 1P0 6.35km




