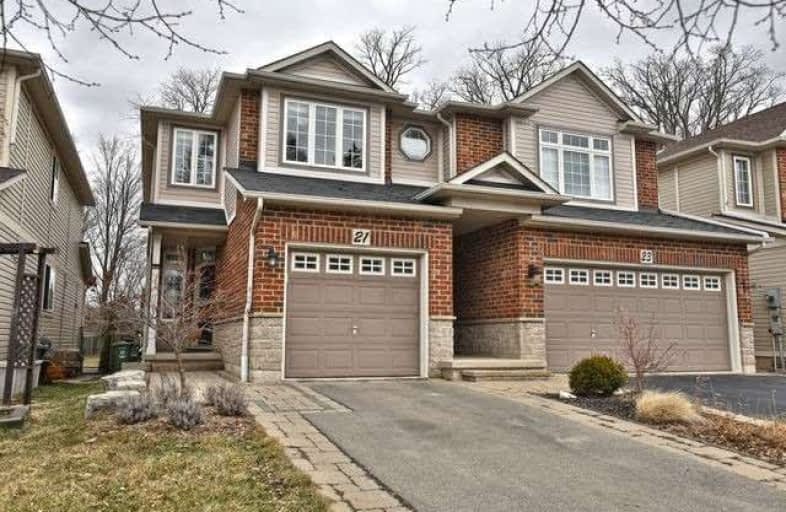Sold on May 11, 2019
Note: Property is not currently for sale or for rent.

-
Type: Semi-Detached
-
Style: 2-Storey
-
Size: 1100 sqft
-
Lot Size: 20.01 x 120.18 Feet
-
Age: 6-15 years
-
Taxes: $4,472 per year
-
Days on Site: 10 Days
-
Added: Sep 07, 2019 (1 week on market)
-
Updated:
-
Last Checked: 3 months ago
-
MLS®#: X4433370
-
Listed By: Sutton group quantum realty inc., brokerage
Welcome To 21 Sunnycroft,Spacious Semi-Detached Home Backing Onto Green Space On Quiet Street In Desirable Downtown Waterdown.3Bed3.5Bath Home,Over 2000Sqft Of Living Space,Open Concept Main W/Powder Room&Walk Out To Backyard W/Two Tier Deck,Backing Onto Trail.Master Has All You Could Need,His&Hers Closet,Bonus Third Closet&4 Piece Ensuite.2nd Is Complete W/2 Additional Spacious Bedrooms&Full Bath.The Living Space Continues In Fin Basement W/3rd Full Bath.
Extras
Fridge, Stove, Dishwasher, Washer, Dryer, Elfs, Window Coverings Excl: Microwave
Property Details
Facts for 21 Sunnycroft Court, Hamilton
Status
Days on Market: 10
Last Status: Sold
Sold Date: May 11, 2019
Closed Date: Jul 03, 2019
Expiry Date: Jul 19, 2019
Sold Price: $561,000
Unavailable Date: May 11, 2019
Input Date: May 01, 2019
Property
Status: Sale
Property Type: Semi-Detached
Style: 2-Storey
Size (sq ft): 1100
Age: 6-15
Area: Hamilton
Community: Waterdown
Availability Date: Flex
Inside
Bedrooms: 3
Bathrooms: 4
Kitchens: 1
Rooms: 6
Den/Family Room: Yes
Air Conditioning: Central Air
Fireplace: No
Washrooms: 4
Building
Basement: Finished
Basement 2: Full
Heat Type: Forced Air
Heat Source: Gas
Exterior: Brick
Exterior: Vinyl Siding
UFFI: No
Water Supply: Municipal
Special Designation: Unknown
Parking
Driveway: Private
Garage Spaces: 1
Garage Type: Attached
Covered Parking Spaces: 2
Total Parking Spaces: 3
Fees
Tax Year: 2018
Tax Legal Description: Plan 62M1026 Pt Blk 22 Rp32R17113 Part 44
Taxes: $4,472
Highlights
Feature: Fenced Yard
Feature: Level
Feature: Park
Feature: School
Land
Cross Street: Dundas Hwy 5 - Sunny
Municipality District: Hamilton
Fronting On: East
Parcel Number: 174980677
Pool: None
Sewer: Sewers
Lot Depth: 120.18 Feet
Lot Frontage: 20.01 Feet
Zoning: Residential
Additional Media
- Virtual Tour: https://storage.googleapis.com/marketplace-public/slideshows/6bIZ0n2NY2GdFc90HoI85cacea8e8b0043de879
Rooms
Room details for 21 Sunnycroft Court, Hamilton
| Type | Dimensions | Description |
|---|---|---|
| Kitchen Main | 2.44 x 5.74 | Eat-In Kitchen, Breakfast Bar |
| Living Main | 4.57 x 4.75 | Sliding Doors, Hardwood Floor, Open Concept |
| Master 2nd | 3.94 x 4.57 | 3 Pc Ensuite, His/Hers Closets |
| 2nd Br 2nd | 3.00 x 3.43 | |
| 3rd Br 2nd | 2.79 x 3.48 | |
| Rec Bsmt | 4.37 x 4.83 | Finished |
| XXXXXXXX | XXX XX, XXXX |
XXXX XXX XXXX |
$XXX,XXX |
| XXX XX, XXXX |
XXXXXX XXX XXXX |
$XXX,XXX | |
| XXXXXXXX | XXX XX, XXXX |
XXXXXXX XXX XXXX |
|
| XXX XX, XXXX |
XXXXXX XXX XXXX |
$XXX,XXX | |
| XXXXXXXX | XXX XX, XXXX |
XXXX XXX XXXX |
$XXX,XXX |
| XXX XX, XXXX |
XXXXXX XXX XXXX |
$XXX,XXX |
| XXXXXXXX XXXX | XXX XX, XXXX | $561,000 XXX XXXX |
| XXXXXXXX XXXXXX | XXX XX, XXXX | $574,900 XXX XXXX |
| XXXXXXXX XXXXXXX | XXX XX, XXXX | XXX XXXX |
| XXXXXXXX XXXXXX | XXX XX, XXXX | $599,900 XXX XXXX |
| XXXXXXXX XXXX | XXX XX, XXXX | $530,000 XXX XXXX |
| XXXXXXXX XXXXXX | XXX XX, XXXX | $549,800 XXX XXXX |

Aldershot Elementary School
Elementary: PublicSt. Thomas Catholic Elementary School
Elementary: CatholicMary Hopkins Public School
Elementary: PublicAllan A Greenleaf Elementary
Elementary: PublicGuardian Angels Catholic Elementary School
Elementary: CatholicGuy B Brown Elementary Public School
Elementary: PublicTurning Point School
Secondary: PublicÉcole secondaire Georges-P-Vanier
Secondary: PublicAldershot High School
Secondary: PublicSir John A Macdonald Secondary School
Secondary: PublicWaterdown District High School
Secondary: PublicWestdale Secondary School
Secondary: Public- 3 bath
- 4 bed
- 2000 sqft
29 Nelson Street, Brant, Ontario • L0R 2H6 • Brantford Twp



